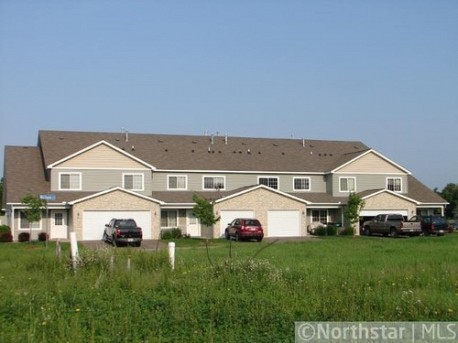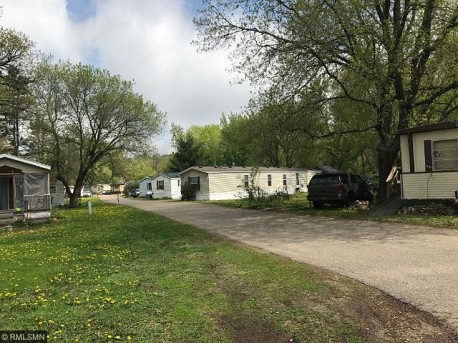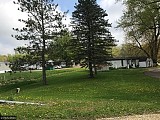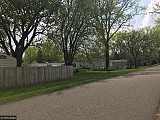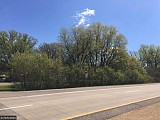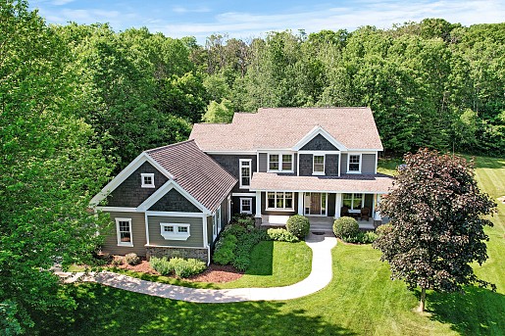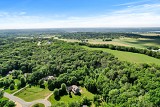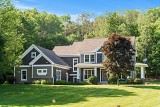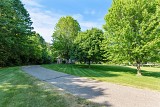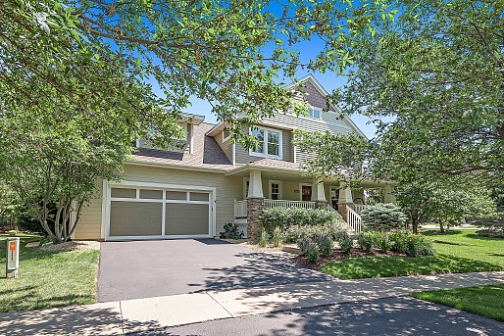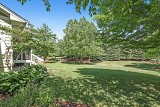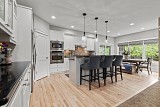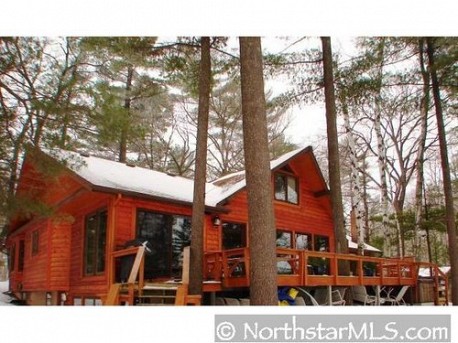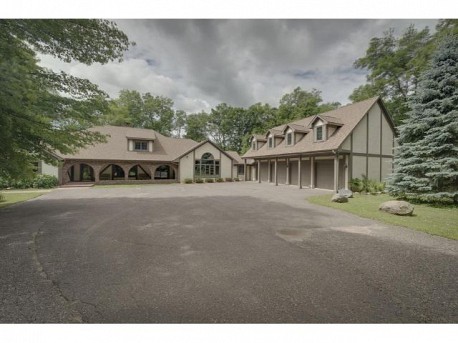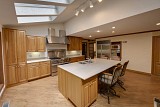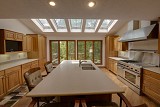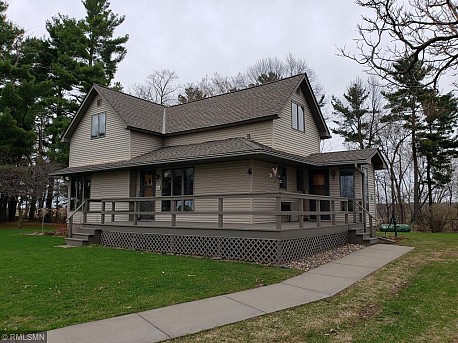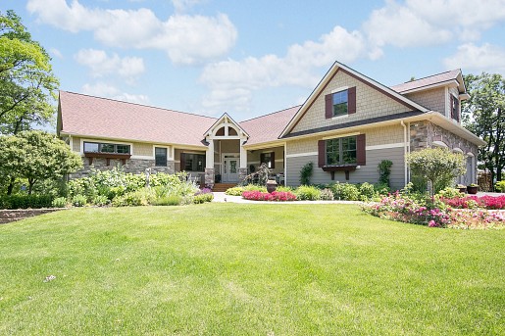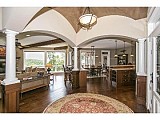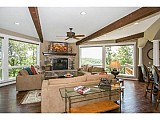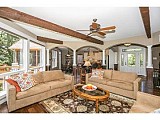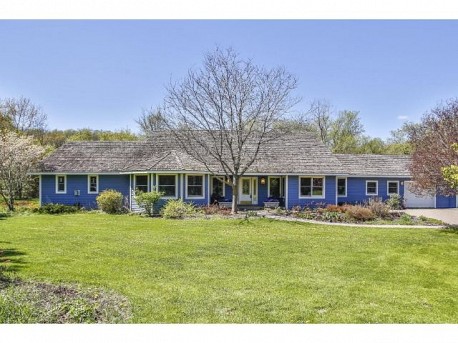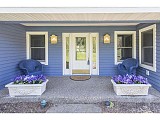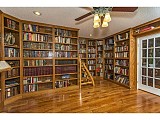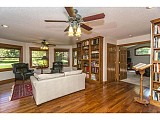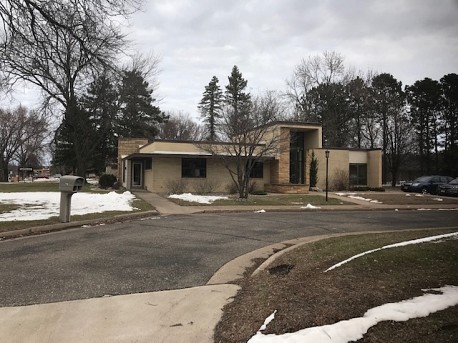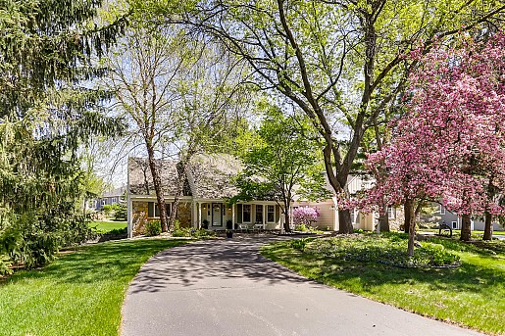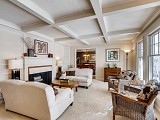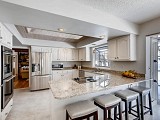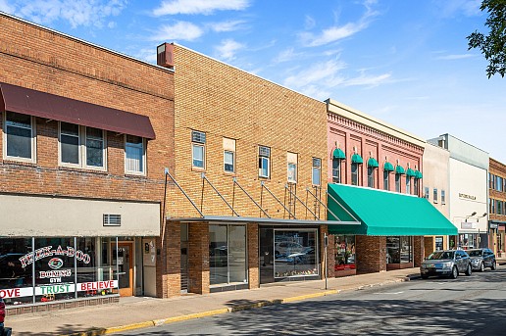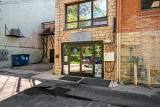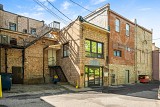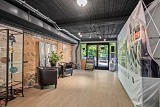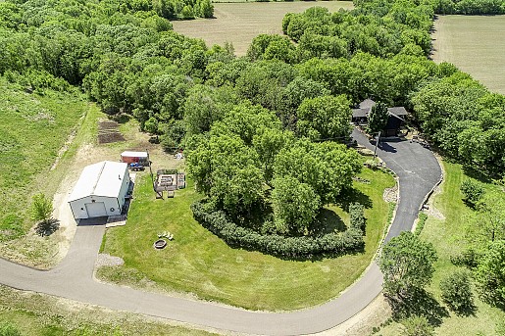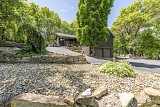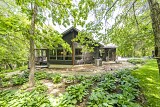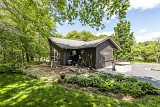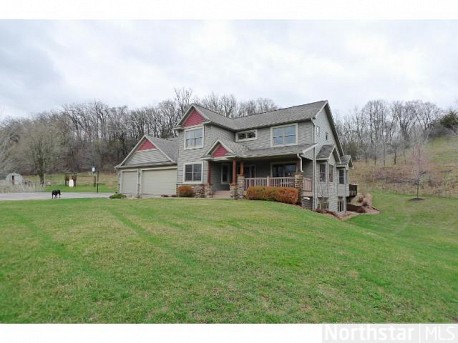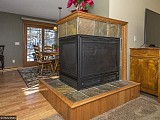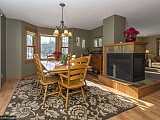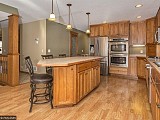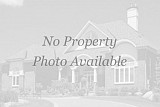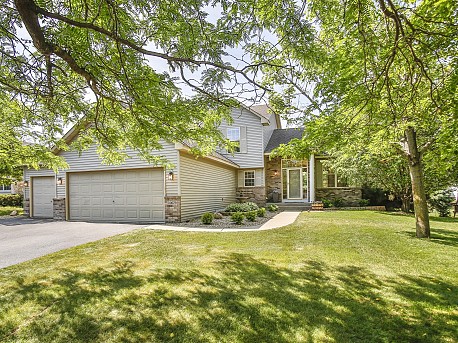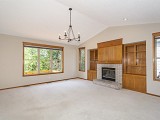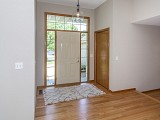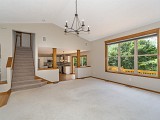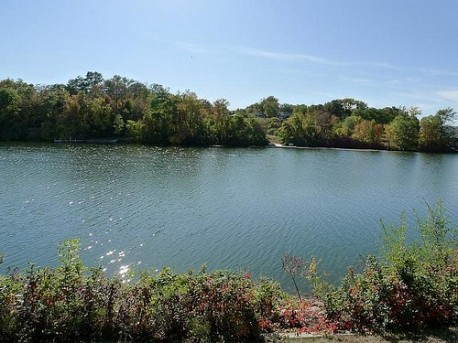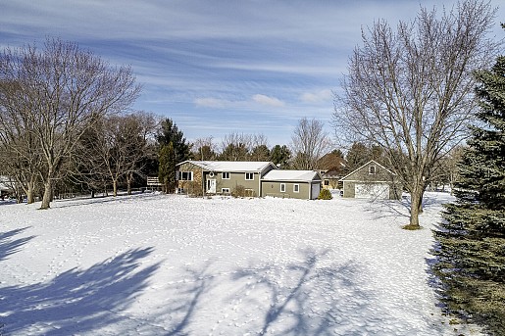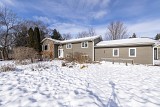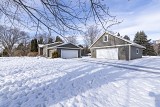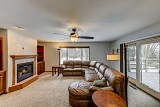PROPERTY INFO
PROPERTY DESCRIPTION
PROPERTY INFO
PROPERTY DESCRIPTION
Mobile Home Court between Hudson and River Falls.
PROPERTY INFO
PROPERTY DESCRIPTION
Great investment opportunity for commercial building (real estate only for sale, not business).
PROPERTY INFO
PROPERTY DESCRIPTION
Spacious living, idyllic country setting, and an appealing St. Croix River Valley location are the hallmark traits of this lovely 4 bedroom, 4 bath 2 story home set on a 2.5 acre tranquil home site. This home enjoys abundant natural light and a layout designed for easy living and entertaining. Main floor includes a stylish open kitchen, formal and informal dining, light filled living room warmed by a gas fireplace, front office and main floor laundry/mudroom.
Upstairs, you will find all 4 bedrooms with the Owner’s suite featuring an oversized walk-in closet, a spacious private bath with dual vanities, separate bath and shower. The lower level of the home, is sure to be the center of attention for gatherings and entertaining with the family room accented by a cozy gas fireplace and the entertainment/rec room highlighted with a built-in wet bar setup.
You will love the private wooded backyard with an inviting outdoor patio and grilling area. Other highlights of the property include, irrigation system, central vac, granite counters, hardwood flooring,
With the St. Croix River, Hudson, River Falls and the metro area within easy reach, this is the ideal place to call home.
PROPERTY INFO
PROPERTY DESCRIPTION
Become part of this fantastic Stonemill Farms community and enjoy all the shared amenities it affords and the natural beauty of the picturesque neighborhood. The locality offers an outstanding location with quick access to Liberty Ridge Elementary, East Ridge High School and the Twin Cities.
This beautifully detailed 4 bedroom, 3 bath two story home combines a stylish open kitchen with hardwood flooring, cambria countertops, pantry, snack bar center island and a sunny informal dining area. The light filled living area is nicely accented with a gas fireplace and built-in bookcases. Extra room off the front entry works for an office or formal dining room. The back entry is a super functional area with a separate laundry room, half bath, a large closet and built-in cubbies. The bonus room provides great extra flex space for 4th bedroom, kids playroom, private office or family room. The expansive owner’s suite features an impressive private bath with all the necessities.
Summer evenings are the best sitting on the welcoming front porch or enjoying the peacefulness of the private backyard from the screened-in porch. The basement is unfinished and ready to add additional square footage as needed. New Shingles in June.
Stonemill Farms offers a community center with a theater, gathering room with full kitchen, fitness center, swimming pool, pickle ball courts, a 2nd community center with splash pad, 4 outdoor basketball courts, 5 private parks with playgrounds, miles of walking trails. This home and neighborhood is designed for living, come and enjoy.
PROPERTY INFO
PROPERTY DESCRIPTION
Two Fourplexes in nice location. Each fourplex has four 2 BR, 1 BA apartments, along with a 2 car detached garage.
PROPERTY INFO
PROPERTY DESCRIPTION
PROPERTY INFO
PROPERTY DESCRIPTION
Private 10.83 acre wooded setting, this 5 BR, 4 BA spacious home offers great outdoor and indoor entertaining spaces, just 5 min. from Stillwater. Large Bonus room above garage ready to be finished, Stamped Concrete patio, Nice landscaping, High End Kitchen appliances, Vaulted Ceiling, 3 Fireplaces.
PROPERTY INFO
PROPERTY DESCRIPTION
Well maintained, needs decorating, 4 bedroom, 1.5 story country home on 80 acres. Oversized detached garage and grainery, large mature pine trees, deck, great views, and country privacy.
PROPERTY INFO
PROPERTY DESCRIPTION
A meandering tree-lined driveway leads you to this stunning 4 bedroom, 3 bath 4000 square foot one-story walkout home set on a picturesque 5.6 wooded acres of serene privacy on a bluff overlooking the Big River Valley. From the moment you enter, you will be impressed with the rich details and warmth that fills every space in this picture perfect home. From the gourmet custom French Country kitchen to the exceptional owner’s suite with a spa-like master bath, you will delight in entertaining friends and family or just relaxing and enjoying the beautiful scenic views from every room in all seasons. This home is designed for living - come and enjoy! Former Parade of Homes Model.
For an aerial view of the spectacular vistas of this home and its setting, view the video tour.
PROPERTY INFO
PROPERTY DESCRIPTION
Tucked away on 3.38 acres, this setting is instantly appealing with a park-like yard and scenic views of the surrounding countryside. Surrounded by natural beauty it provides the perfect spot for unwinding and enjoying the quietude of country living, yet the convenience of town is only a mile away.
Impressive spaciousness and rich in details is what you will discover in this though#ully designed 5 bedroom, 4 bath country home complete with a home library, formal/informal dining areas, butler pantry, huge owner’s suite and 11 walk-in closets. The lawn will stay lush green all summer long with a
multiple station irrigation system for the lawn areas and a separate watering system for the flower beds and pots. There is plenty of extra space for all your equipment storage or workshop needs with“the shop” complete with a ½ bath. Enjoy the quiet and serene rural lifestyle that you have been looking for.
PROPERTY INFO
PROPERTY DESCRIPTION
Commercial Property
PROPERTY INFO
PROPERTY DESCRIPTION
Tucked back in a cul-de-sac neighborhood on a .72 acre lot, this beautiful 4 BR, 5 BA, 4647 sq. ft. custom-built home offers a classic interior design that is filled with expansive spaces and defined by architectural elements throughout. A brick paver walkway and columned front porch welcomes you in to the impressive 2 story foyer. A fireplace invites guests into the formal living room which adjoins the formal dining room creating an elegant spot for entertaining. The central family room hosts a cozy gas fireplace, wall of built-ins, wet bar and French doors opening onto a screen porch. The spacious owner’s suite features expansive windows overlooking the wooded backyard and French doors leading outside. The breakfast room ushers in the morning light through a window wall and adjoins a well-designed kitchen. The large main floor laundry room is conveniently located off the garage and offers nice storage. The 3 season sunroom is the perfect spot to relax and read a book. The lower level provides a huge recreation area, with game area, family room, bar, workout area, office, bath and a sauna. A huge bonus room offers many potential uses. Children will love the small secret hideaway room.
PROPERTY INFO
PROPERTY DESCRIPTION
2 STORY BUILDING W/MAIN STREET RETAIL SPACE AND 2ND LEVEL RESIDENTIAL APARTMENTS. FULL WALKOUT LOWER LEVEL TO AN ALLEY IN THE REAR
PROPERTY INFO
PROPERTY DESCRIPTION
You will love the natural beauty that this home is centered around. The picturesque country setting offers exceptional privacy, abundance of wildlife, and a wooded 9.31 acre home site. Conveniently located between Hudson and River Falls, a meandering driveway brings you up to this secluded home that is ready to move right into. Designed for comfortable living with a warm and inviting atmosphere this 2 bedroom, 2 bath home has an open layout with a vaulted living room highlighted by a wall of windows, a cozy screen porch for early morning coffee and end of day relaxing, a main floor laundry room, a walkout lower level with family room and perennial gardens all around the house. A 30 x 45 pole shed offers a heated workshop and plenty of room for your storage and work needs. There is a spot for full RV parking with hook ups. Additional features include a ramp into the house, a security system with closed circuit tv and a fire pit.
As the current homeowner says “This is a magic property. Good for the soul and a treat to wake up here!”
PROPERTY INFO
PROPERTY DESCRIPTION
Wonderful 5 bedroom, 4 bath home located on 6.25 private acres with over 3900 finished sq ft. This custom built home has a main floor master suite, main floor laundry, huge kitchen with an oversized center island with a dining room off to the side. A 3 sided fireplace separates the dining room and the formal living room. A home office, main floor 1/2 bath, and a nice mudroom with locker storage finish off the main floor.
The open stairway leads you to the second floor which over looks the two story entry and has 3 good sized bedrooms with extra large closets and a full bathroom. The finished lower level has another bedroom, a full bath, 2 large family rooms, and two storage rooms. There is a stairway into the garage above as well. Once outside, you will see how nicely this home is landscaped, with retaining walls, flowers, trees and shrubs and landscaping rock all around. The back yard has a huge deck with built in benches to enjoy the huge private yard surround be woods and hillside. The long blacktop driveway leads you through the trees to this beautiful home with a 3 car garage.
PROPERTY INFO
PROPERTY DESCRIPTION
PROPERTY INFO
PROPERTY DESCRIPTION
Warmth and function abound in this 4 bedroom, 4 bath, modified two story home that offers a spacious interior design that is sure to enhance your family living. Situated on a nicely landscaped lot in the Eagle Valley neighborhood you will appreciate the close proximity to the Eagle Valley Park, Golf course and area schools. It offers the perfect combination of a convenient location and a lovely neighborhood.
The welcoming front entry opens to the light filled living room all nicely accented by a cozy wood burning fireplace, built-ins, oversized windows and vaulted ceilings. It affords great family gatherings and entertaining space. The kitchen is convenient, functional and offers plenty of space for meal preparation with a center island, granite countertops, built-in corner panty and all new stainless steel appliances. The adjoining dining area is highlighted by triple patio doors that open to the large backyard deck perfect spot for outdoor entertaining or relaxing. The cozy and causal main floor family room with its bar area and stone surround gas fireplace offers another great family/entertaining space. The upper level owner’s suit features a private full bath with a walk-in closet, garden tub and separate shower. Two additional bedrooms are served by a full bath.
The lower level is perfect for entertaining or could easily be set up as a mother in law apartment. With a walkout to the backyard patio, the family room area is warmed by another gas fireplace with built-ins, has a separate area for a kitchen set up and a full bath and bedroom finish off the space.
Extra amenities include: main floor laundry/mudroom, surround sound, fenced in backyard with a pond/waterfall, sprinkler system and a 3 car garage, entire home re-painted, new carpeting in upper level, new lighting.
PROPERTY INFO
PROPERTY DESCRIPTION
PROPERTY INFO
PROPERTY DESCRIPTION
Set in a country neighborhood on a large wooded 1.41 acre lot, this 4 bedroom, 3 bath home provides the most in comfort and livability. The home boasts a very functional and spacious design highlighted with gas fireplace in the living room, 3 sliding glass doors open onto the wrap around porch overlooking the fenced in backyard. The lower level walkout features a fantastic cedar sided family room with a wood burning fireplace and a wet bar set up. A huge laundry room walks out to the garage. You will love the all the possibilities that the extra oversized detached garage with an upstairs has to offer.
You are sure to relish the peacefulness this setting offers and the home that provides a warm and inviting atmosphere.
