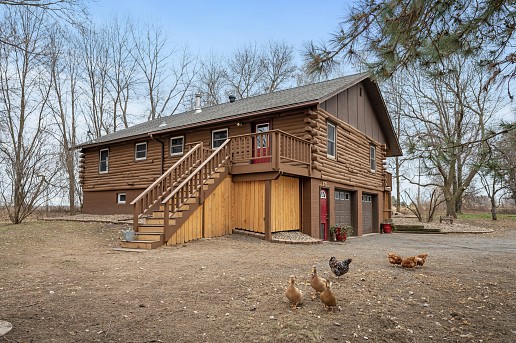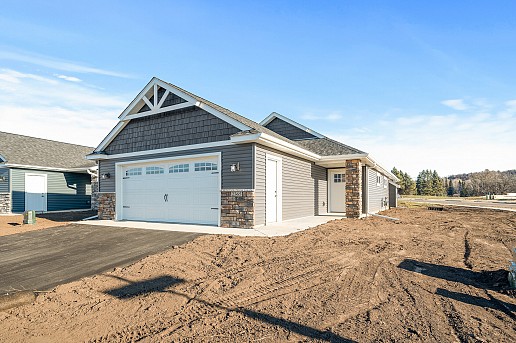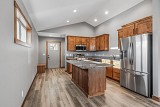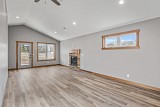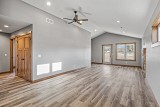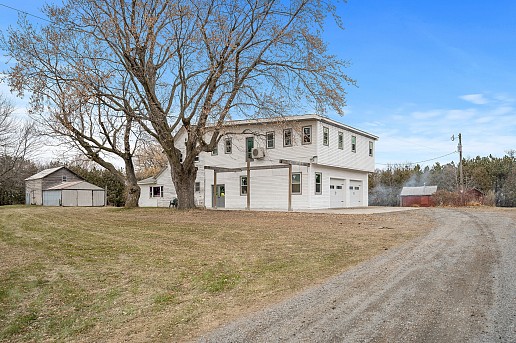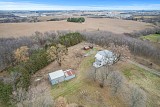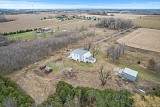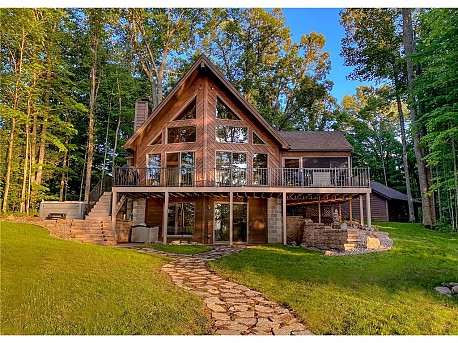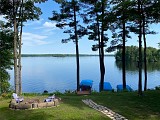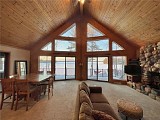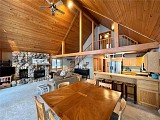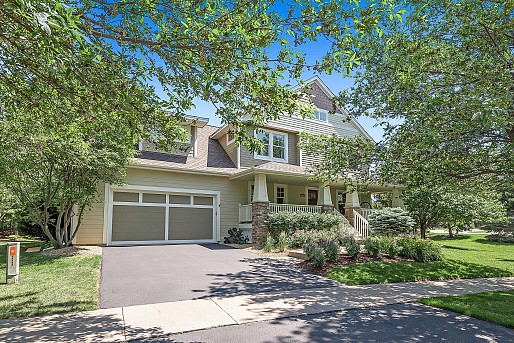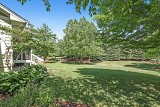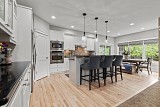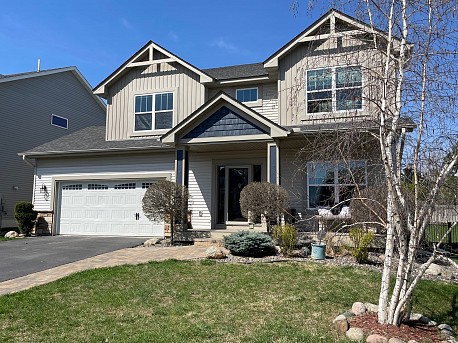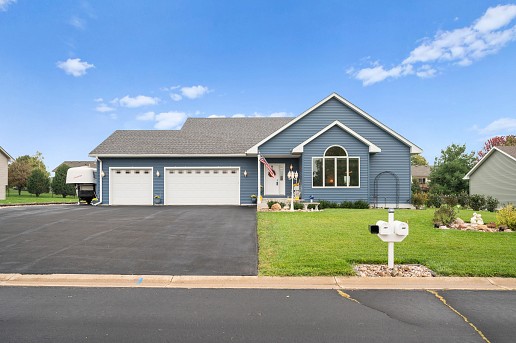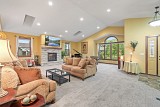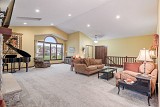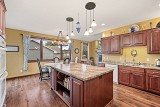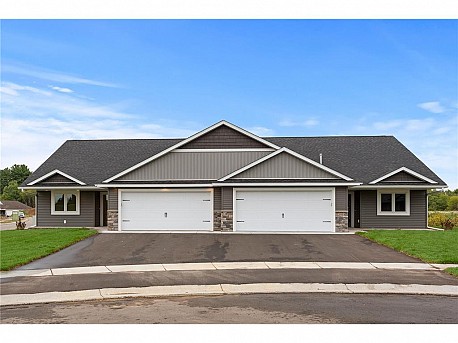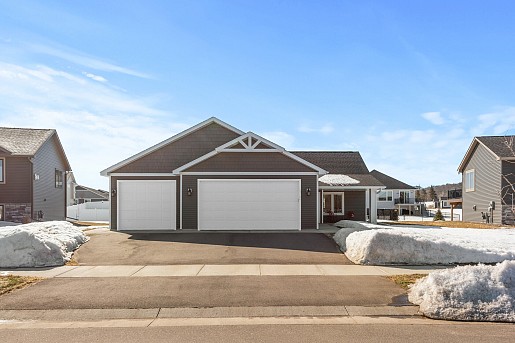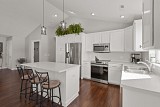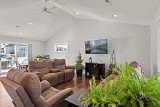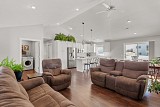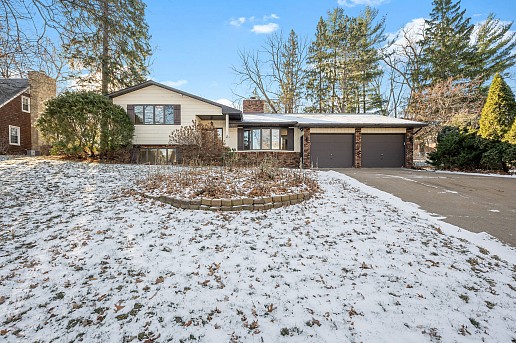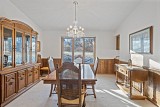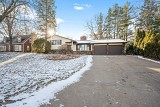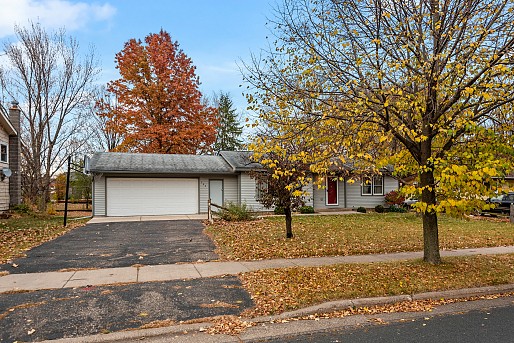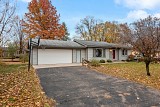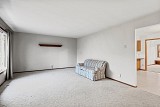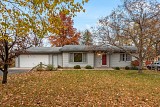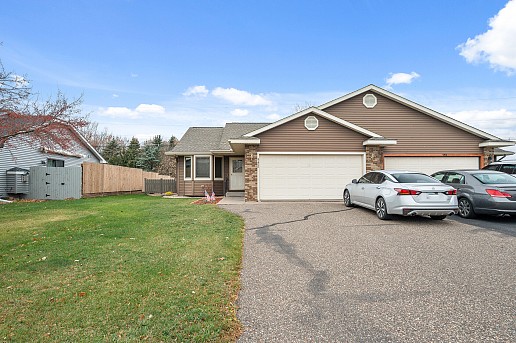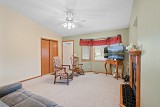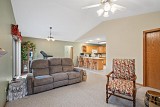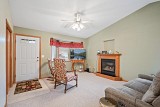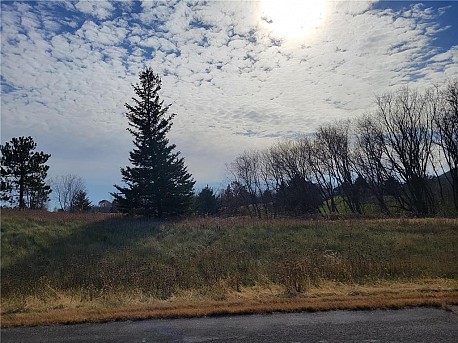PROPERTY INFO
PROPERTY DESCRIPTION
Discover the secluded charm of this delightful 3 bedroom, 3 bath, 2300 square foot Log Home. This appealing 7+ acre wooded setting offers you a touch of country serenity yet still conveniently close to Hudson, River Falls, Roberts and quick and easy access to I-94. You can be anywhere in the Twin Cities within 45 minutes and everything you need is within 20 minutes. The St. Croix River, Kinnickinnic and Willow State Parks are within easy reach.
You are sure to enjoy all the options this property offers from the apple trees, a large blueberry patch, an abundance of raspberries, to the extensive walking paths leading to the back of the property. The chickens will be right at home in the chicken coop that has electrical power to it and the garden enthusiast has a handy garden shed. The outbuilding and lean-to provide extra storage or work space.
The inside the Log Home creates a unique and rustic style. The gas fireplace in the living provides a cozy and homey feel and the spacious covered front porch is a great place to relax and unwind at the end of the day. The finished lower level has been remodeled and offers 840 square feet.
Many exterior and interior updates have been made throughout so you can move right in and enjoy. Start enjoying the country lifestyle you have been looking for.
Also, the property next door is for sale as well, see MLS# 6468158.
PROPERTY INFO
PROPERTY DESCRIPTION
Brand new home, move in ready for the new year! 3 Bedroom, 2 Bath on concrete slab in one of River Falls newer developments South of town. Private Primary bath, all 3 bedrooms have walk-in closets. LVP all throughout the home. Center island with extend counter for breakfast bar! Landscaping and Hydro-seeding the yard is included. Gutters in the front and back of the home. Covered back patio.
PROPERTY INFO
PROPERTY DESCRIPTION
Property is vacant. Seller owns 1150 60th Ave. also. Older farmhouse and outbuildings needs TLC or could be taken down to create space for new buildings. Newer garage with unfinished second story is nearly finished and is ready to be finished for living space or storage. Breezeway between house and garage has radiant heat tubing but a new radiant heater is needed. New metal roof, windows, doors, garage doors and LP Smartside on the garage.
PROPERTY INFO
PROPERTY DESCRIPTION
Beautiful home on Red Cedar Lake includes everything you need for a lake home or cabin. Cathedral ceilings & floor to ceiling windows allow natural light into the warm wood interiors of this waterfront home in the woods. 3 levels of spacious rooms boasting an ensuite Owners space, beautiful kitchen, massive main floor wood burning fireplace, oversized stairway to the lower level with entertaining space with a walkout, wrap around patio deck, 3 season room & landscaped outdoor areas with Hot Tub Patio. Across the road from the home is a 32x40 Shed with concrete and electric to store your toys and equipment. Most furnishings included with Sale! Loch Lomond Beach Club
PROPERTY INFO
PROPERTY DESCRIPTION
Become part of this fantastic Stonemill Farms community and enjoy all the shared amenities it affords and the natural beauty of the picturesque neighborhood. The locality offers an outstanding location with quick access to Liberty Ridge Elementary, East Ridge High School and the Twin Cities.
This beautifully detailed 4 bedroom, 3 bath two story home combines a stylish open kitchen with hardwood flooring, cambria countertops, pantry, snack bar center island and a sunny informal dining area. The light filled living area is nicely accented with a gas fireplace and built-in bookcases. Extra room off the front entry works for an office or formal dining room. The back entry is a super functional area with a separate laundry room, half bath, a large closet and built-in cubbies. The bonus room provides great extra flex space for 4th bedroom, kids playroom, private office or family room. The expansive owner’s suite features an impressive private bath with all the necessities.
Summer evenings are the best sitting on the welcoming front porch or enjoying the peacefulness of the private backyard from the screened-in porch. The basement is unfinished and ready to add additional square footage as needed. New Shingles in June.
Stonemill Farms offers a community center with a theater, gathering room with full kitchen, fitness center, swimming pool, pickle ball courts, a 2nd community center with splash pad, 4 outdoor basketball courts, 5 private parks with playgrounds, miles of walking trails. This home and neighborhood is designed for living, come and enjoy.
PROPERTY INFO
PROPERTY DESCRIPTION
PROPERTY INFO
PROPERTY DESCRIPTION
Set on a nicely landscaped lot, this spacious home has everything you are looking for in a one story, 4 bedroom, 3 bath home. From the attractive exterior to the warm and inviting immaculately maintained interior.
The open and flowing floor plan is enhanced with many nice details throughout the home with the front entry opening to the light filled living room all accented by a stone surround gas fireplace, and vaulted ceilings. With the abundance of natural lighting along with the expansive size, it is sure to become a favorite gathering spot for relaxing by the fire or entertaining family and friends.
The kitchen offers a well-designed layout, highlighted by a large center island, double ovens, generous cabinets and abundant counter space. The adjacent dining area opens onto the backyard deck.
At the end of the day, retreat to the spacious owner’s suite with a lovely private bath complete with a separate shower and relaxing bath. You will appreciate the double walk-in closets.
The lower level is nicely finished and provides private extra space for guests or entertaining with a large family room, two bedrooms and a full bath. A large laundry/hobby room keeps every organized and tucked away.
A nice oversized garage provides parking for 4 cars plus a workshop area.
PROPERTY INFO
PROPERTY DESCRIPTION
One Level Living Twin Homes! 3 bedroom with Sun-room, 2 Bath, 2 Car Garage, Mission Style Trim and Doors, Gas Fireplace, Stainless Steel Appliances and Andersen Windows, Front and Side yard sodded, back yard seeded, Sheet Rocked and Insulated Garage, Blacktop Driveway, Back Yard Concrete Patio, Granite Counter Tops.
PROPERTY INFO
PROPERTY DESCRIPTION
Welcome to this one level 2 bedroom, 2 bath home in Sterling Ponds. With a stylish interior highlighted by white enamel trim and Andersen Windows, you’ll enjoy the open floor plan with a vaulted ceiling, a bright and functional kitchen featuring a center island, white enamel cabinets, and stainless steel appliances. The primary bedroom includes a walk-in closet and ¾ private bath with a step-in tiled shower. The 2nd bath is a full bath with tile flooring. There are wonderful closets with plenty of storage and the laundry room just off the garage includes storage space as well. The kitchen, living room, and informal dining room are bright and airy and provide access to the backyard. The room-to-run backyard includes an oversized concrete patio and a fully fenced-in backyard with two apple trees, established perennials and an irrigation system. The huge 3 car garage is fully insulated and sheet rocked.
The home does not have steps externally or internally! Located in a neighborhood that offers walking paths and a park that includes basketball and volleyball courts, a playground and picnic tables and offers easy access to River Falls and Hudson and 30 minutes to the Twin Cities.
PROPERTY INFO
PROPERTY DESCRIPTION
PROPERTY INFO
PROPERTY DESCRIPTION
You’ll enjoy the spacious main level living this one story home offers, in addition to the square footage that awaits you in the lower level.
You’re welcomed into this 3 bedroom, 2 ½ bath home by lovely mature trees. Natural light fills the living room with the large windows. A functional kitchen and dining area is steps away, along with the nice sized family room that walks out onto the deck overlooking the backyard. The main level offers 3 bedrooms and 2 baths. The lower level is partially finished and offers great opportunities for expansion.
PROPERTY INFO
PROPERTY DESCRIPTION
Move-in and enjoy this well-kept 2 bedroom, 2 1/2 bath twin home located on a quiet street on the West side. All living on the main level with a full basement for expansion or storage. Gas fireplace in the living room, snack bar, main floor laundry & 1/2 bath. Egress window in the lower level allows for a future bedroom in the lower level.
PROPERTY INFO
PROPERTY DESCRIPTION
Welcome to Aspen Creek development in the rolling hills of Prescott and Pierce County. 3.06 acre lot allows for walkout home and room for privacy in a beautiful country setting. Enjoy country living with easy access to Prescott, River Falls, Hudson and the 35 minutes to St. Paul. See supplements for HOA and building information.
- 1
