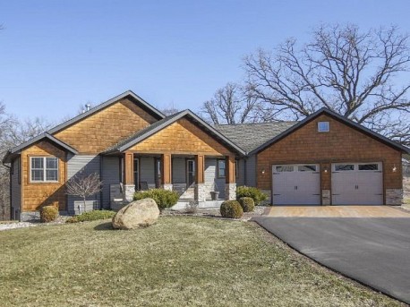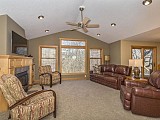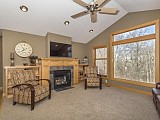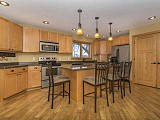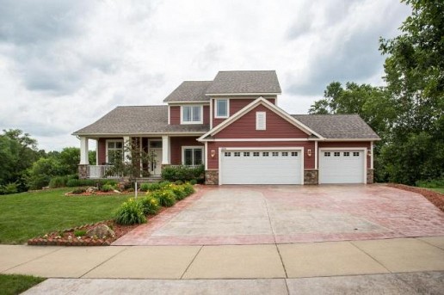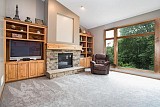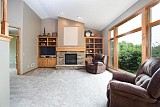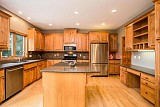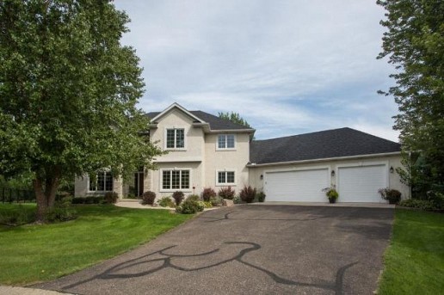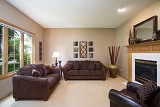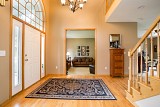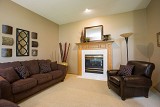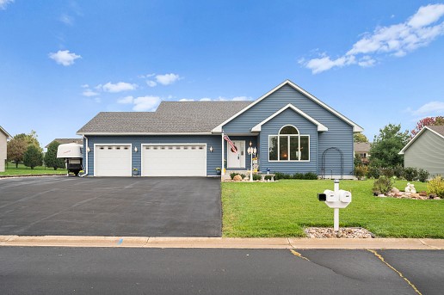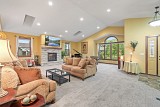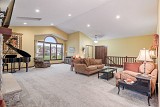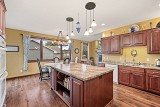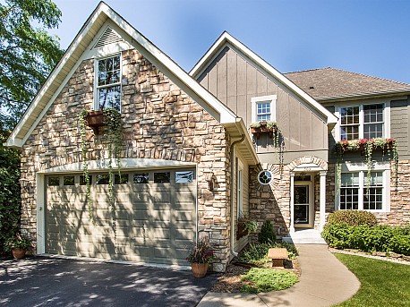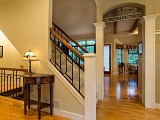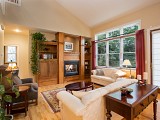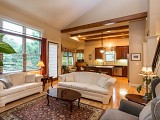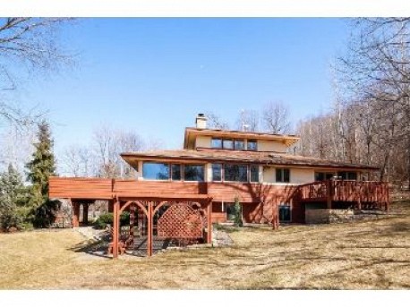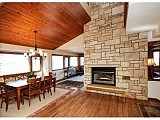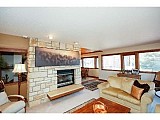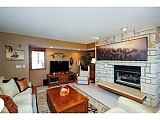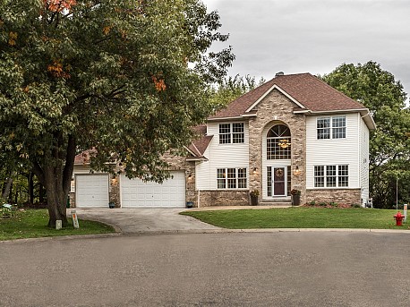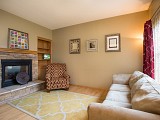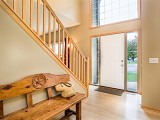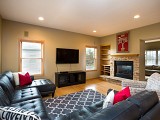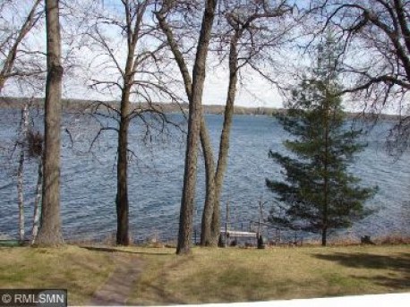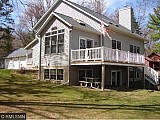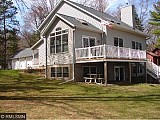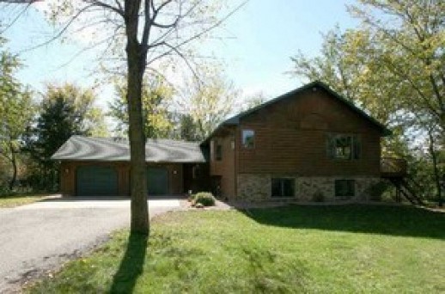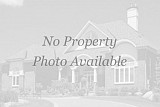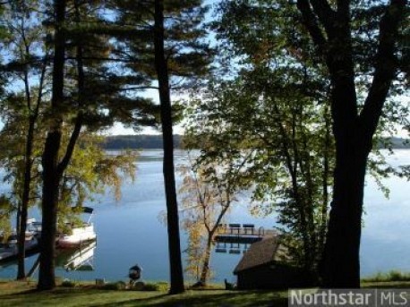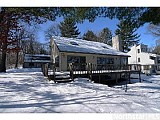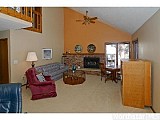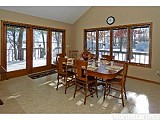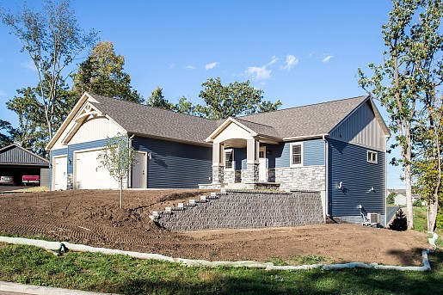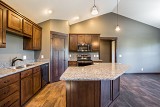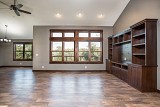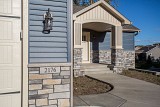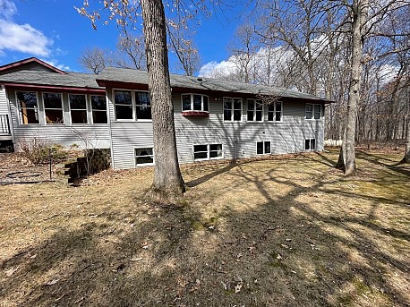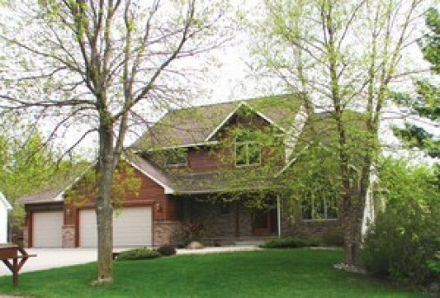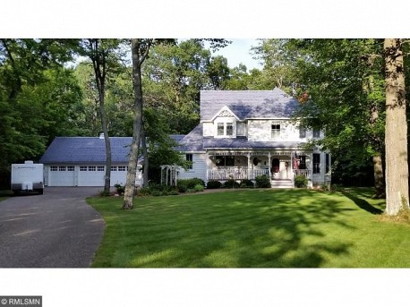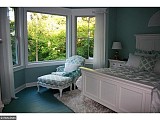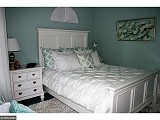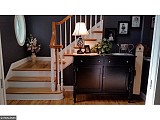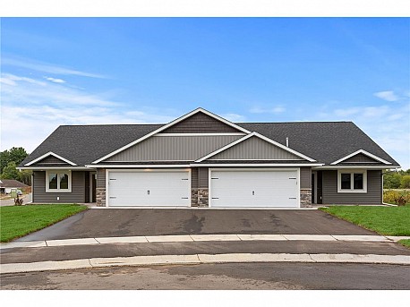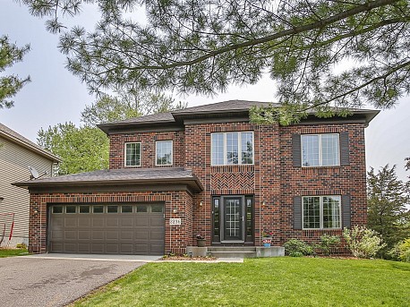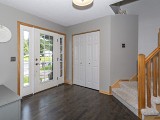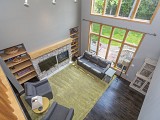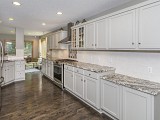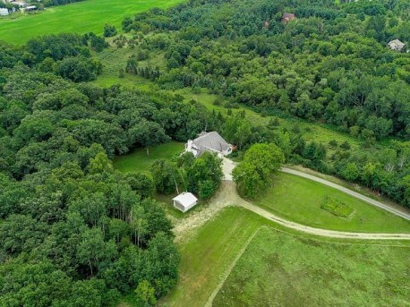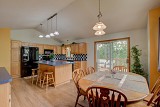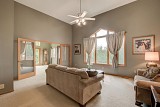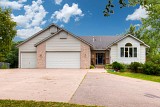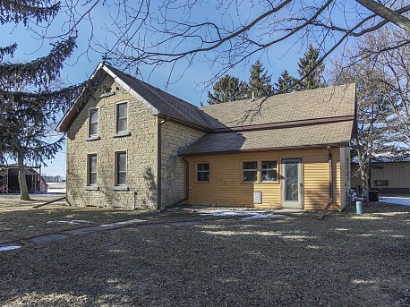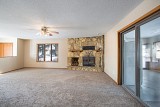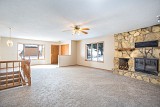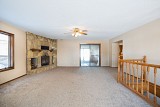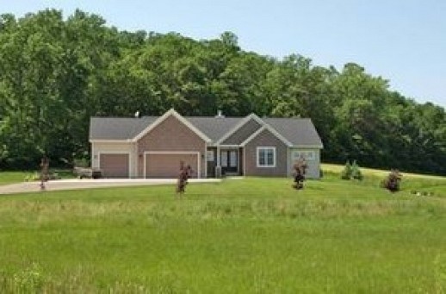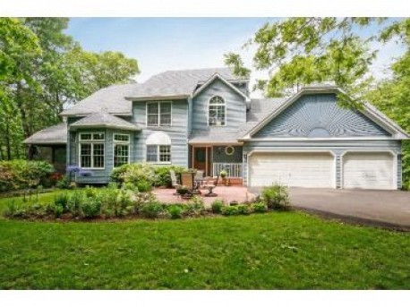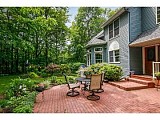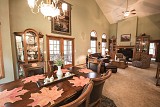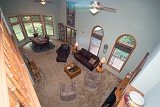PROPERTY INFO
PROPERTY DESCRIPTION
Absolute move in condition home! Just like brand new. 3-4 bedroom home with Mst Suite, Mission Style doors and woodwork, nicely landscaped. walkout lower level, main floor laundry, great curb appeal, open floor plan, abundance of storage, covered front porch, basement in floor heating, central vac, blacktop driveway, nicely wooded lot, large yard, fire pit area, backyard deck and patio, southern exposure, 30x40 additional garage, above ground pool with deck, and a private setting.
PROPERTY INFO
PROPERTY DESCRIPTION
Become part of this scenic Boulder Ridge neighborhood and enjoy the quiet setting and convenient location. Set on a corner lot with a private, wooded backyard this impressive 4 bedroom, 3 ½ bath two story home offers an inviting design that assures comfort and livability. A welcoming covered front porch opens to a large foyer and a convenient front office. The light filled living room is defined by vaulted ceilings, a gas fireplace with built-in shelves and a wall of windows facing the wooded backyard. You will love cooking and entertaining in the well- appointed kitchen boasting a center island snack bar, stainless steel appliances, large planning desk and walk-in pantry. The adjacent dining area with 3 patio doors opens onto the backyard deck. An open stairway leads to the upper level with French doors leading to the owner’s suite, two additional bedrooms and full bath. The finished walkout lower level includes a relaxing family room, game area, craft room, full bath and great storage. Extras include: custom stamped concrete driveway and back patio, 3 car insulated and sheetrocked garage, new carpet, maple wood flooring and cabinetry, security system, solid surface countertops.
PROPERTY INFO
PROPERTY DESCRIPTION
This impressive 4 BR, 3 BA 2 story home is situated on an oversized wooded city lot that is set in a gem of a cul-de-sac neighborhood. Inside the home, an open stairway welcomes guests in to the two story foyer, flanked by the formal living and dining rooms. A gas fireplace adds a cozy ambience to the living room and a light filled dining area with easy access to the kitchen lends itself to entertaining. The light and airy kitchen with a large eating/serving island, pantry, built-in desk and lots of cabinet space is open to the dining area and great room making a perfect space to host family gatherings. The backyard deck and patio offers the perfect place to relax and enjoy the peacefulness of the setting. The Master suite features a private bath with a garden tub, separate shower, dual-sink vanity and walk-in closet. Each of the three secondary bedrooms boast a walk-in closet and share access to the full bath with 2 seperate showers. The loft area is the perfect office spot.
PROPERTY INFO
PROPERTY DESCRIPTION
Set on a nicely landscaped lot, this spacious home has everything you are looking for in a one story, 4 bedroom, 3 bath home. From the attractive exterior to the warm and inviting immaculately maintained interior.
The open and flowing floor plan is enhanced with many nice details throughout the home with the front entry opening to the light filled living room all accented by a stone surround gas fireplace, and vaulted ceilings. With the abundance of natural lighting along with the expansive size, it is sure to become a favorite gathering spot for relaxing by the fire or entertaining family and friends.
The kitchen offers a well-designed layout, highlighted by a large center island, double ovens, generous cabinets and abundant counter space. The adjacent dining area opens onto the backyard deck.
At the end of the day, retreat to the spacious owner’s suite with a lovely private bath complete with a separate shower and relaxing bath. You will appreciate the double walk-in closets.
The lower level is nicely finished and provides private extra space for guests or entertaining with a large family room, two bedrooms and a full bath. A large laundry/hobby room keeps every organized and tucked away.
A nice oversized garage provides parking for 4 cars plus a workshop area.
PROPERTY INFO
PROPERTY DESCRIPTION
Meticulously maintained and stunning 4 bedroom, 4 bath 2 story home set in a quiet neighborhood on a spacious corner lot that offers a well-designed floor plan that provides the most in comfort and style. The home is filled with striking spaces defined by a vaulted living room, a 2 sided fireplace, a decorative iron railing, built-ins, an exposed wood beam in the kitchen, and an abundance of windows. The master suite is filled with natural light and the private master bathroom boasts a separate shower and soaking tub. The lower level of the home offers a large family room with a gas fireplace, a 4th bedroom, another bathroom and your own sauna. Enjoy relaxing or entertaining on the backyard patio surrounded by lovely landscaping and treed privacy. Brand new shingles.
1051 E River Drive, River Falls, WI 54022
PROPERTY INFO
PROPERTY DESCRIPTION
Architecturally designed 4-5 bedroom 3 bath prairie style home with distinctive detailing and lovely character inside and out. Highlighting the home is a massive fieldstone fireplace that opens to the dining room and living room accented with hardwood flooring, cedar vaulted ceiling an large windows with photographic views. The main floor owner’s suite features French doors opening to a lovely 4 season porch with cedar walls and ceilings plus a private patio wonderful living space in the lower level provides a play, craft room, family room with wood burning fireplace and walkout to patio. Beautiful perennial gardens a park like yard and numerous decks ;and patios offer great outdoor spaces for entertaining, relaxing or just enjoy the country view. Nestled back into a wooded hillside on a 1.52 acre country setting with scenic countryside views you are only a ¼ mile from the Kinnickinnic River and 2 miles from town.
PROPERTY INFO
PROPERTY DESCRIPTION
Move right into this lovely 2 Story home 5+ BR, 3 1/2 BA home. This spacious home offers both formal and informal dining, an updated kitchen with granite counter tops and stainless steel appliances, a see through fireplace between the living room and sitting room, a lower level family room with a fireplace and wet bar making it perfect for playing pool or watching movies and the lower level walkout opens on a patio.
Features include: hardwood flooring, 3 car insulated and sheet-rocked garage, laundry room on the upper level by the bedrooms, master bed suite with 2 walk in closets, main floor office (or bedroom), large lower level bedroom, backyard paver patio with fire pit, stamped concrete driveway, and a great location at the end of the cul-de-sac.
32 A 206th Street, Alden Twp, WI 54017
PROPERTY INFO
PROPERTY DESCRIPTION
Beautiful 1.48A setting on the west side of Cedar Lake w/95' of lakeshore & great views. 2001 built home w/3BR/3BA, loft, LL Family rm, gas FP, 4 season sunroom, hot tub rm, lakeside deck, 3 car garage w/heated workshop, 36x28 pole shed.
PROPERTY INFO
PROPERTY DESCRIPTION
48 206th Street, New Richmond (Alden Township), WI 54017
PROPERTY INFO
PROPERTY DESCRIPTION
Lake home offers a wonderful opportunity to own 100 feet of your own beach along the shores of the beautiful Cedar Lake. Surrounded by natural beauty on a nicely wooded lot the property is perfect for entertaining family and friends with the house and guest house/garage that can easily accommodate large gatherings. This well designed 3 bedroom 2 bath home perched on a gentle slope is punctuated with large windows to capture the lake views. From the expansive wrap around decking to the spacious summer guest house/garage, the home offers the perfect year-round family retreat. Property highlights include: bright and open floor plan, main floor laundry, two bedroom suites, fireplace with gas insert, operational sky lights, 3M filtrate thermostat allows HVAC control via internet, well designed kitchen, ample eating spaces, vaulted ceiling, open landing overlooking great room, walkout lower level for future expansion space, steel siding. Summer guest house/garage provides a second home, dock and boathouse. Just 45 minutes to St. Paul. New shingles. New painting throughout home. Call Randy Cudd at 651-503-2729.
2176 Beardslee Place, River Falls, WI 54022
PROPERTY INFO
PROPERTY DESCRIPTION
The inviting feeling of this attractive 5 bedroom, 3 bath one story home with a great room design is enhanced by a vaulted ceiling, light filled living spaces and custom cabinetry. The open arrangement of the kitchen, dining and living areas are ideal for causal family living and entertaining. The center island kitchen offers great prep space, corner pantry, stainless steel appliances and granite countertops. The dining area walks out to the backyard deck. The owner’s suite features a 3/4 bath with dual sinks and walk-in closet. The lower level walkout is currently being finished with a nice sized family room, 2 additional bedrooms and a bath. Set in a nice edge of town neighborhood, you will enjoy the nearby Kinnickinnic River, the adjacent 70 Acre Spring Creek Greenway Corridor, walking trails, parks and the closeness to the area schools.
PROPERTY INFO
PROPERTY DESCRIPTION
PROPERTY INFO
PROPERTY DESCRIPTION
PROPERTY INFO
PROPERTY DESCRIPTION
Two Story farm house style home with 3 bedrooms on one level, 9 ft. ceilings, Anderson windows, nice country subdivision, newer appliances, hickory hardwood floors, 16x16 log cabin, large 3 car garage, screened in porch, great heavily wooded lot. Move in condition!
PROPERTY INFO
PROPERTY DESCRIPTION
One Level Living Twin Homes! 3 bedroom with Sun-room, 2 Bath, 2 Car Garage, Mission Style Trim and Doors, Gas Fireplace, Stainless Steel Appliances and Andersen Windows, Front and Side yard sodded, back yard seeded, Sheet Rocked and Insulated Garage, Blacktop Driveway, Back Yard Concrete Patio, Granite Counter Tops.
PROPERTY INFO
PROPERTY DESCRIPTION
This instantly appealing 4 bedroom, 4 bath 2 story home with over 3100 square feet is set in a cul-de-sac neighborhood providing a semi-private backyard with a wooded backdrop and filled with many updates and inviting spaces. The lovely light-filled 2 story living room is highlighted by soaring windows, dark hardwood flooring, and a view of the upper landing. Cozy up to the gas fireplace accented with a stone surround and built-in book shelves. Cooks will love the spacious kitchen with granite countertops, a handy breakfast bar, a pantry, stainless steel appliances and dining area. The owner’s suite is designed with a private bath with two closets, dual sinks, shower and a separate bathtub. Two additional bedrooms share a full bath. The loft area works well for a home office or a study/reading area. Perfect for gatherings, the lower level walkout offers a spacious family room with a wet bar set-up, a 4th bedroom and a ¾ bath. The backyard screen porch is the perfect spot to retreat and the brick patio is a great area for entertaining.
PROPERTY INFO
PROPERTY DESCRIPTION
Enjoy the quiet and peaceful rural lifestyle that you have been looking for on your own 5 country acres with an open and wooded setting that provides tranquil privacy, countryside views and an abundance of wildlife. An extended driveway brings you to this very spacious 6 bedroom, 4 bath home featuring a very comfortable and livable multi-level floor plan. The generous layout flows perfectly for everyday living as well as for entertaining. The large country kitchen offers a functional layout with a center island snack bar, buffet, ample cabinetry and counter space. The adjoining light filled dining area and opens onto the backyard deck which makes for easy outdoor entertaining or relaxing. The formal living room features French doors leading to a cozy TV/reading area. Downstairs you will enjoy the spacious family room that is perfect for gatherings with a cozy wood fireplace and patio doors leading to the rear patio. Extras include: Aquathern wood boiler for very economical auxiliary heating, 12’ ceilings, new washer and dryer, extra detached garage/shop, 3 car attached garage. Contact Randy Cudd for more information.
PROPERTY INFO
PROPERTY DESCRIPTION
Move to the country and wake up each morning to country sunrises and the tranquil sounds of country living. The potential of this homestead will excite those who are looking for an affordable home with acreage and outbuildings. The older farmhouse has a limestone exterior and includes many interior updates, with new paint and flooring. With 3 bedrooms, 2 baths and over 3300 square feet there is plenty of space to move about or cozy up to the wood burning fireplace. Nestled amongst stately old trees on a 2+ acre parcel the house is conveniently located between River Falls and Hudson and you are only 30 minutes to the Twin Cities.
Main floor laundry, 3 season porch area, the main floor family room can be converted into a 4 BR, if buyer would like, 34x40 garage with 7' and 9' tall doors, 12x20 shed, full unfinished basement
*For additional cost, buyer could purchase 2 extra large outbuildings, 40x80 with dirt floor, and a 40x50 insulate, concrete floor and heat available with a Jib Crane. *
PROPERTY INFO
PROPERTY DESCRIPTION
PRICE REDUCED!
This exceptional 4 bedroom, 4 bath residence nestled on a wooded hillside affords you a serene 3 acre setting with scenic views of the surrounding countryside. Design and function merge together in this lovely custom built home that is filled with rich detailing throughout. The open arrangement of the kitchen, dining, and living area is ideal for causal family living and entertaining. You will enjoy the abundance of windows, wood flooring, high ceilings, main floor owner’s suite, reading room, and a customized family entrance with laundry room, locker/cubbies, and a half bath. You will love all the details this home has to offer!
PROPERTY INFO
PROPERTY DESCRIPTION
You will love the natural wooded beauty that this lovely two story 4 bedroom, 4 bath home is centered around. Tucked back into a scenic country neighborhood on a 3.38 acre wooded lot, this home offers privacy and is all about tranquil country living. This quality-built custom home boasts a functional and spacious design featuring both formal and informal living areas, abundance of windows, a two story entryway, vaulted great room and dining, a gas and wood burning fireplace, owner’s suite, main floor laundry, craft room, and so much more. Perfect for entertaining or just relaxing, you will love the 3 season porch, two tier deck, and a beautiful stamped concrete backyard patio area. The lower level walkout offers a wonderful cabin-like feel right at home with pine ceilings and walls and a great up north design throughout. The 3 car attached garage and a one car detached garage provide plenty room for all your storage needs.
