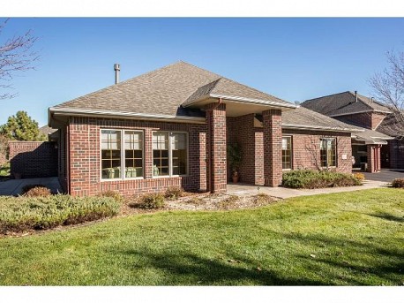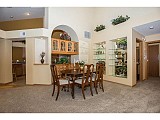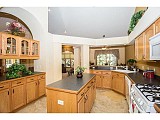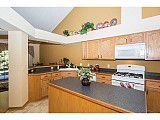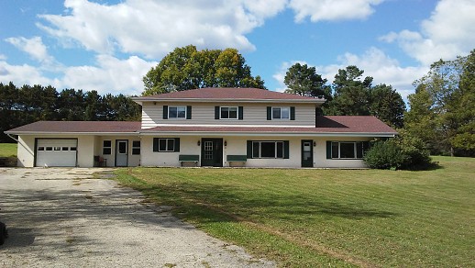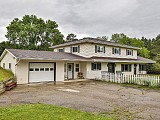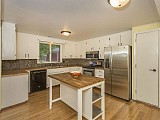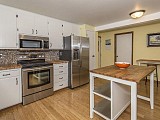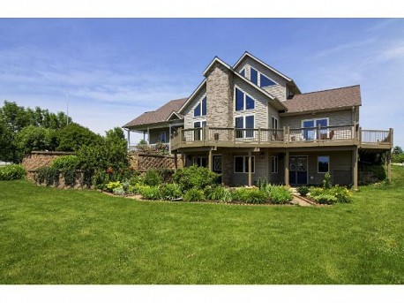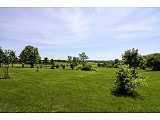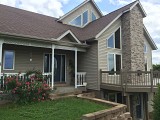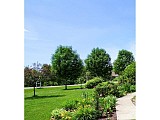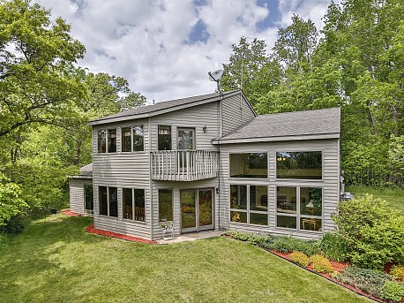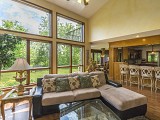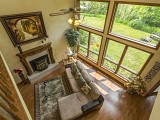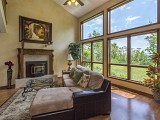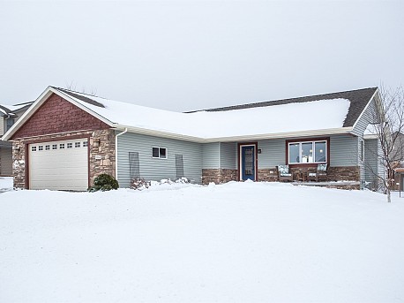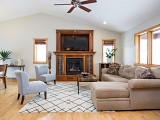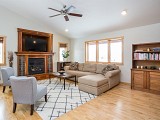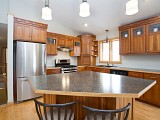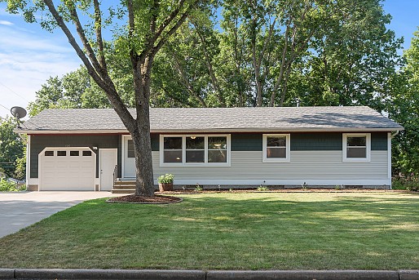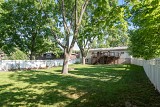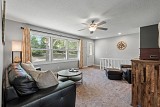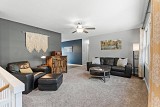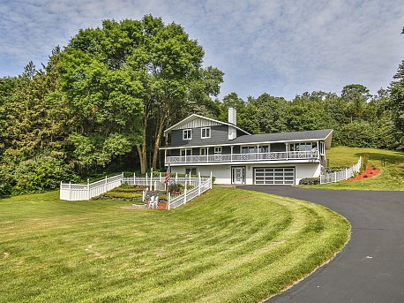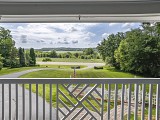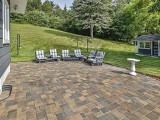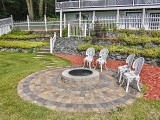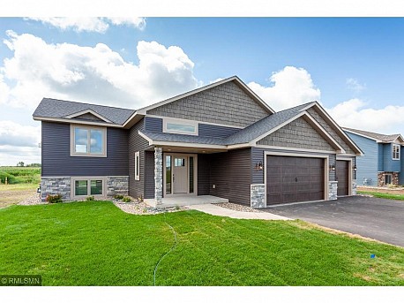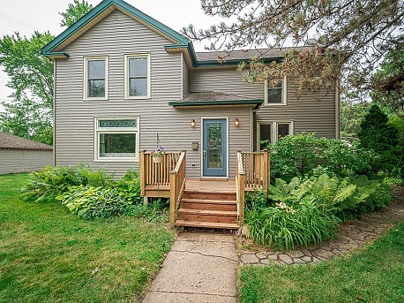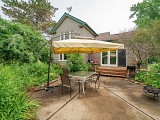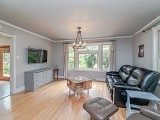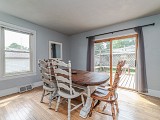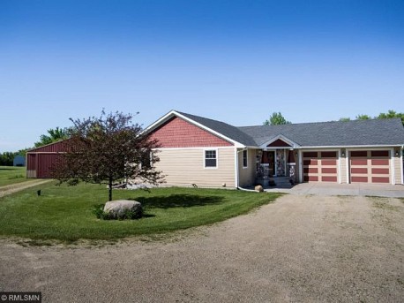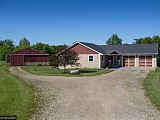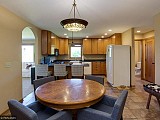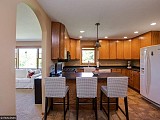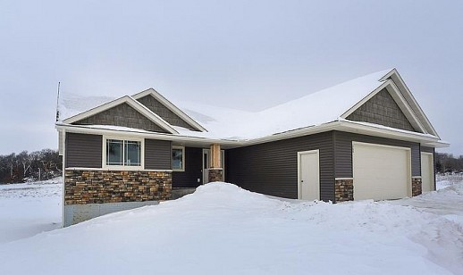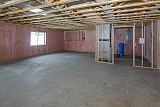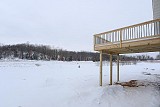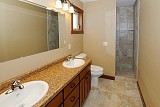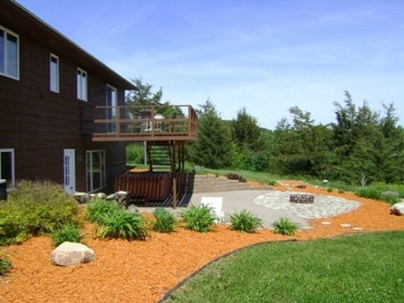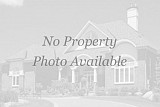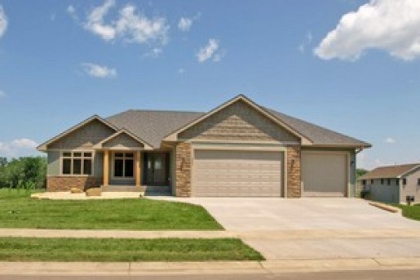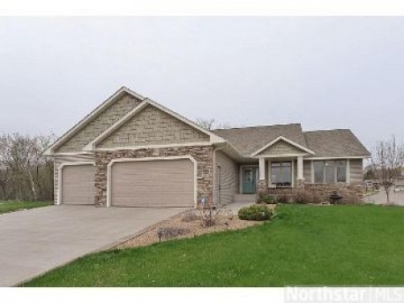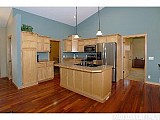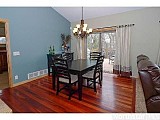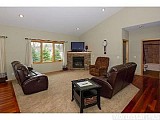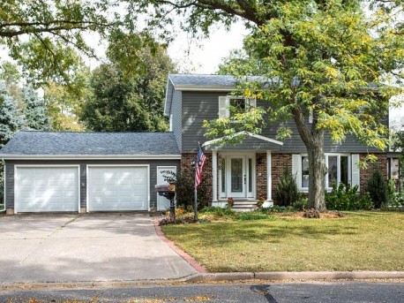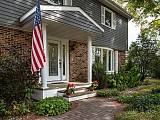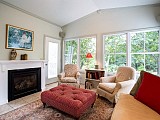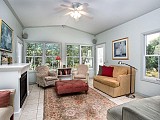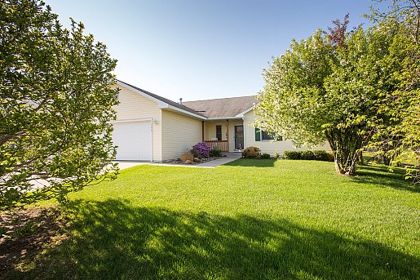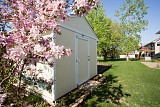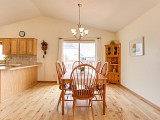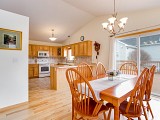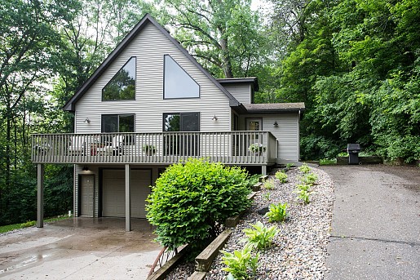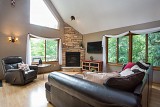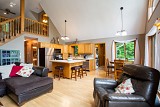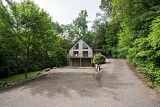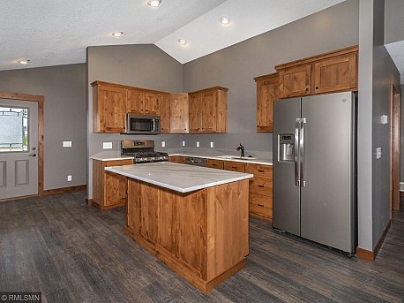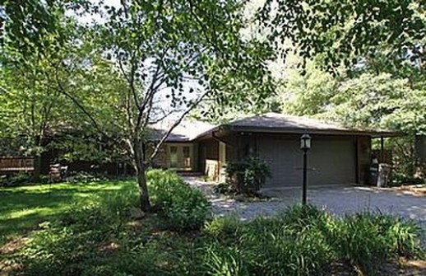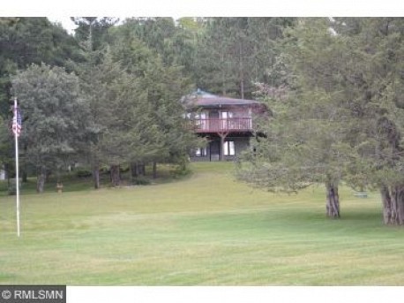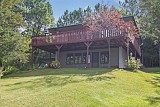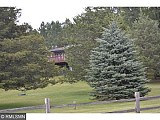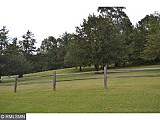PROPERTY INFO
PROPERTY DESCRIPTION
Situated in an association-maintained neighborhood, this lovely 2 bedroom, 2 bath townhome offers a move in ready unit with a prime location in Red Cedar Canyon. This one level all brick end unit provides a lovely interior with a warm and inviting atmosphere that has all new carpet and fresh paint throughout. The open and airy design features a vaulted living room highlighted by a cozy corner gas fireplace with the adjacent formal dining nicely accented with a built-in hutch. The good sized center island kitchen offers a walk-in pantry, snackbar counter and opens to the breakfast room. French doors open to the light filled sunroom.
The master bedroom includes a walk-in closet and private bath with separate tub and walk-in shower.
The large laundry/mudroom provides plenty of cabinets for storage.
A 12 x 28 backyard patio is a great place to relax or entertain all bordered by trees for added privacy.
You will appreciate the extra deep heated and insulated 2 car garage with additional storage above the garage ceiling with pull down ladder.
Move right in and enjoy all the features this home has to offer.
PROPERTY INFO
PROPERTY DESCRIPTION
Enjoy country living with this spacious 4 bedroom, 2 bath, 2 story home on 5 country acres just south of River Falls. Nice open kitchen/dining/living design plus huge main floor family room, 4 bedrooms and laundry on upper level, screen porch, 60x35 pole shed w/ 35x14 heated workshop, 20x18 shed and chicken coop.
PROPERTY INFO
PROPERTY DESCRIPTION
Amidst a quiet and scenic 3 acre setting, this 4 bedroom, 3 ½ bath modified two story home is thoughtfully situated to capture all the best views of the surrounding countryside. Morning sunrise to the evening sunset, the sky here is unbelievable and the abundance of windows brings outdoors living in.
The comfortable and flowing floor plan offers multiple great spaces on 3 levels designed for today’s active lifestyles.
The large kitchen is open to the dining room and vaulted great room highlighted with a gas fireplace and 2 story wall of windows to capture the picturesque view.
Escape your busy days relaxing in the vaulted sun room. Pine tongue and groove walls and ceiling with a patio door leading to the extensive deck will capture and take you away.
The main floor master suite offers a walk-in custom closet and a full bath with 66" ceramic shower/soaking tub and double sinks. Lots of storage for linens.
Main floor laundry room means it's easy to keep up with today's needs.
Two bedrooms and a full bath upstairs with a loft area overlooking the living room and all with breathtaking views!
The lower level walkout offers options for expanded living spaces or home office with 2 separate entrances. The large ground floor bedroom has a large walk in closet and large window. Beautiful 3/4 bathroom out the door. Great storage and rooms to grow into.
Panoramic views are sure to draw your attention from the oversized deck spanning the front of the home both day and night.
The expansive yard offers extensive play area for the kids and adults and is landscaped with flower gardens, vegetable gardens, and fruit trees. Everything grows here!
The oversized 3 car garage provides great storage space, a workbench area and room for all the extra toys. 2nd story here too!
Don’t miss this opportunity to live in the country.
PROPERTY INFO
PROPERTY DESCRIPTION
This picturesque setting is instantly appealing with a serene wooded backdrop and a nice view overlooking a valley. Tucked back on 4.3 acres this warm and inviting 3 bedroom, 2 bath home features an open floor that is highlighted by a wall of windows to take full advantage of the outdoors. Geothermal heating and CA, wood pellet stove, loft/office, MBR suite with balcony, additional 2+ car detached garage.
PROPERTY INFO
PROPERTY DESCRIPTION
Great 4-5 bed, 3 bath Lund built home om a large corner lot. Master bedroom Suite with walk-in closet, custom slate in all bathrooms, Maple Mission style doors and woodwork, custom kitchen cabinets, open and spacious floor plan, gas fireplace, abundance of Anderson windows, large back yard deck with stairs to back yard. Newer finished lower level, with large open family/bar area with a wet bar. Vaulted ceilings, built ins. Newer stainless steel appliances, center island & snack bar in kitchen.
PROPERTY INFO
PROPERTY DESCRIPTION
Don’t miss out on this move-in ready 4 bedroom, 2 bath one story walkout home set on a nice size city lot. Stylish interior has been completely updated, with new appliances and countertops in the kitchen. You’ll enjoy the living spaces on the main level, as well as the finished walkout lower level with a family room, large bedroom and full bath. The spacious deck overlooks the nice sized fenced-in backyard with a garden, shed and firepit.
PROPERTY INFO
PROPERTY DESCRIPTION
Conveniently located to town, enjoy this 1.8 acre homesite set on a hillside with southern exposure. You'll love the closeness to the Kinnikinnic river for fishing, kayaking, canoeing, with DNR owned land across the road. 5 BR home with spacious living spaces, newer water heater, nest thermostat.17x27 brick paver patio. Quick close available.
PROPERTY INFO
PROPERTY DESCRIPTION
One level living! Brand new construction! Mission Trim, Cabinets, Doors and Woodwork. Stainless Steel Appliances, Gas Fireplace, Kitchen Center Island, Open Floor Plan, Owner's Suite, and Concrete Patio.
Other lots and plans available.
PROPERTY INFO
PROPERTY DESCRIPTION
Brimming with classic two story appeal and warm livability, this 4 bedroom, 3 bath home boasts updates throughout, all highlighted with the vintage older home hardwood flooring and woodwork. Situated on a one way street in a quiet Westside neighborhood, you will really appreciate the large double corner lot with alley access.
A front entry welcomes you into the parlor and living room areas that are enhanced by original hardwood flooring, large windows and a pocket door from the late 19th century.
You will love preparing meals or entertaining in the spacious kitchen with an oversized refrigerator, amazing gas range and all the counter space you need. French doors open onto a nicely landscaped side patio that is sure to become your favorite spot for your morning coffee or just spend time relaxing. The formal dining room has patio doors leading to the backyard deck offering another gathering spot. The upper level bedrooms retain the wood flooring, two with vaulted ceilings and all serviced by an updated ¾ bath.
The lower level offers the perfect setup for your guests or as the owner’s suite with a small TV area, bedroom with walk-in closet and large full bath.
With the double lot there is plenty of outdoor space for gardening or playing. The garage with alley access provides great space with plenty of room for cars, toys and tools.
PROPERTY INFO
PROPERTY DESCRIPTION
This is the place to enjoy the benefits of country living with this 4 bedroom 4 bath one story home set on 5 acres in a nice country neighborhood.
It is fenced for horses with a 72 x 40 shed with back and front 10 ft. sliding doors. Enjoy the 3 season screen porch, two tier decking, 9 ft. ceilings in the lower level walkout, pellet stove in the family room.
268 Walnut Hill Way, River Falls, WI 54022
PROPERTY INFO
PROPERTY DESCRIPTION
This lovely new home affords you a 1.12 acre country-like setting that is surrounded by nature in the picturesque Walnut Hill Farm neighborhood. You will enjoy the warm and open feeling of this attractive 3 bedroom, 2 bath one story home with a great room design that is enhanced by craftsman styling, vaulted ceiling, maple hardwood flooring, and a cozy gas fireplace. Extras include: granite counter tops, cherry cabinetry, stainless steel appliances, center island, master bedroom with private bath, main floor laundry/mudroom with built-in lockers, sheet-rocked and insulated 3 car garage, blacktop drive, and a backyard deck. With 1600 square feet in the lower level walkout, there is great space for your future expansion needs.
PROPERTY INFO
PROPERTY DESCRIPTION
The interior is designed with spacious comfort for everyday needs and for entertaining guests. Features include formal living and dining areas, a roomy snackbar kitchen with an informal dining area opening onto the backyard deck,, owner’s suite with private bath, main floor laundry room, spacious walkout lower level family room highlighted with a cozy woodburning fireplace, and a convenient kitchen/dining set up. The 50 x 30 outbuilding has a concrete floor and overhead door. If you are looking for that “just right” place in the country, this home could be it.
PROPERTY INFO
PROPERTY DESCRIPTION
All the size and features you want in a new custom built home. This 3 bedroom, 2 bath one-story home is designed to have a bright and open feeling with a great room style design enhanced by vaulted ceilings, custom maple cabinetry and a corner gas fireplace with ceramic and wood surround. An open arrangement of the kitchen, dining and living areas is ideal for causal living and entertaining. The large lower level will be unfinished for extra space for future expansion needs. Extras include a 3 car garage, ceramic and wood flooring, maple trim, Andersen 400 series windows, landscaped yard. Set in one of River Falls' newest neighborhoods, you will enjoy the closeness of the schools, parks and the Kinnickinnic River. Backs up to Park Land.
PROPERTY INFO
PROPERTY DESCRIPTION
All the size and features you want in this lovely move-in ready one story custom home. You will enjoy the bright and open feeling of this attractive 4 bedroom, 3 bath home offering a great room style design that is enhanced by vaulted ceilings, beautiful wood flooring, maple cabinetry and a cozy corner gas fireplace with stone surround. The open arrangement of the kitchen, dining and living areas is ideal for causal living and entertaining. The owner’s suite is complete with a large walk-in closet, full private bath with double sinks, separate ceramic shower and corner tub. A convenient main floor laundry with large pantry has access from the front entry or garage. Two additional bedrooms and full bath complete the main level. A spacious newly carpeted lower level is perfect for family gatherings and entertaining with a huge family room, game area, all warmly accented by another lovely corner gas fireplace, 4th bedroom, 3/4 bathroom and storage room.
Extras include a 3 car garage, ceramic and wood flooring, mission style trim, maple cabinetry, Andersen windows, security system, sprinkler system, stainless steel appliances, abundance of storage space and a landscaped yard complete with a backyard deck. Set in one of River Falls' most scenic neighborhoods, you will enjoy the closeness of the schools, neighborhood parks, lighted walking paths and the Kinnickinnic River.
PROPERTY INFO
PROPERTY DESCRIPTION
Brimming with classic two-story appeal, this home radiates charm, quality and character. Plenty of spaces to entertain or relax in with formal living room enhanced with wainscoting, crown molding, wood flooring and a wood burning fireplace and a formal dining room with corner china cabinets and pocket doors that open to a relaxing screen porch. The well -equipped center island kitchen opens into a light filled 4 season sunroom with a gas fireplace. Beautifully landscaped private back yard.
PROPERTY INFO
PROPERTY DESCRIPTION
Delightful 4 bedroom, 3 bath one story home offers an edge of town neighborhood, convenient location, and best of all it is in move in condition. The open floor pan with vaulted ceiling and hardwood flooring offers a sunny living room with a bay window, roomy snack bar kitchen, inviting dining area opening onto the backyard deck and a main floor master bedroom with a 3/4 bath and walk-in closet. The finished lower level walkout includes a family room, full bath, and a large bedroom with a walk-in closet and exercise room. Nice backyard with utility shed, vegetable beds and berry bushes. 3 car insulated and sheet rocked garage with pull down storage.
PROPERTY INFO
PROPERTY DESCRIPTION
This chalet style country home offers a secluded and peaceful setting on a 1 acre wooded lot with edge of town convenience. Open design living, dining and kitchen area features vaulted ceilings, wall of windows, corner gas fireplace and a loft. LL Mother-in-law/office set up or 3rd BR, huge deck, extra detached heated 2 car garage with workshop area.
PROPERTY INFO
PROPERTY DESCRIPTION
TO BE BUILT home in Sterling Ponds. Construction to start end of May. One level living! Brand new construction! Pick out all the finishes inside and out! Mission Trim, Cabinets, Doors and Woodwork. Stainless Steel Appliances, Gas Fireplace, Kitchen Center Island, Open Floor Plan, Owner's Suite, and Concrete Patio.
Other plans and lots available.
PROPERTY INFO
PROPERTY DESCRIPTION
PROPERTY INFO
PROPERTY DESCRIPTION
Tucked back on an elevated and wooded 5 acre setting, you will love the peacefulness and nature that surrounds you in this country style neighborhood. The location is instantly appealing with a serene wooded hillside backdrop, a spacious room-to-run yard and less than 2 miles to town.
The comfortable home has a lot to offer with 3 bedrooms, 2 full baths, formal dining area, hardwood floors, two wood stoves, and an abundance of windows to enjoy the scenic views. The lower level includes a family room, full bath, and patio doors opening onto the patio. The huge wrap around front yard deck is the perfect spot to enjoy the evening sunsets.
You will have ample room for all your storage needs with a 2+ attached garage plus an extra 1 car detached garage with electricity, concrete floor, and a covered carport.
This is the place for your family to enjoy the benefits of country living.
