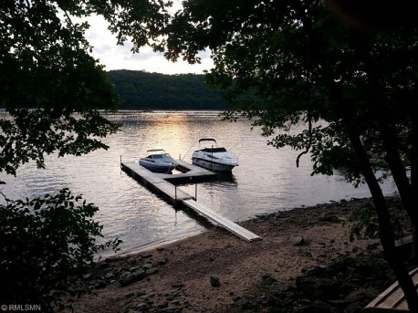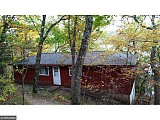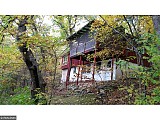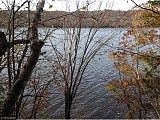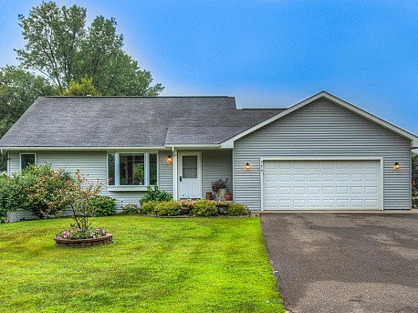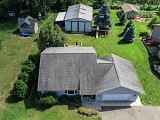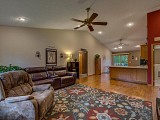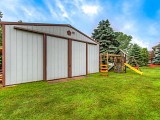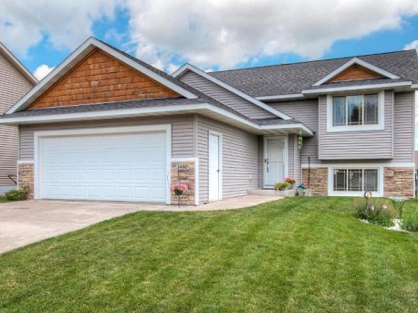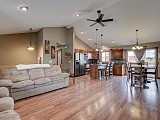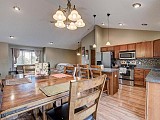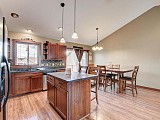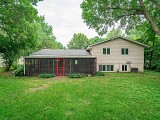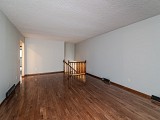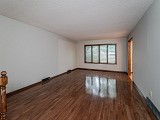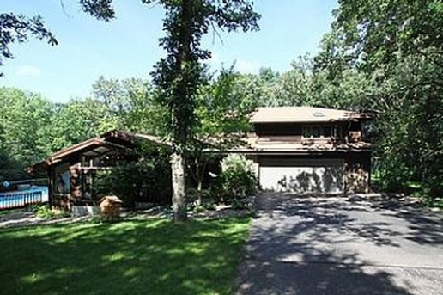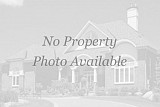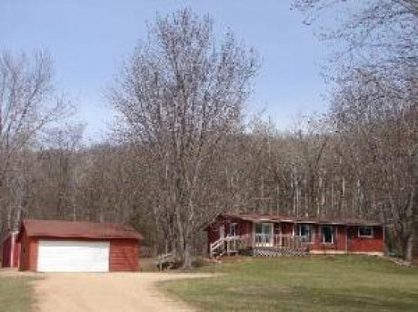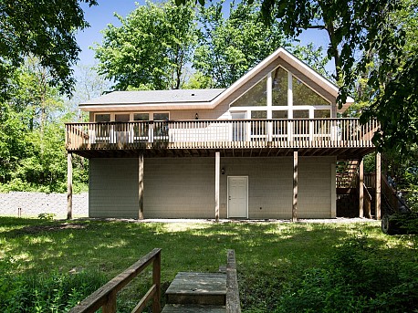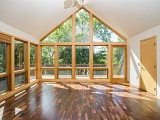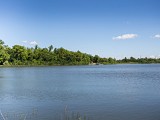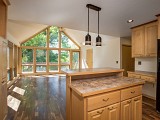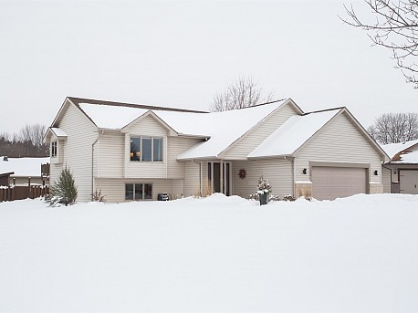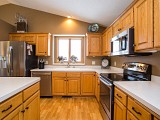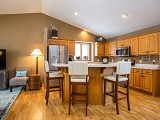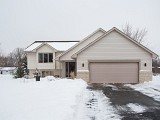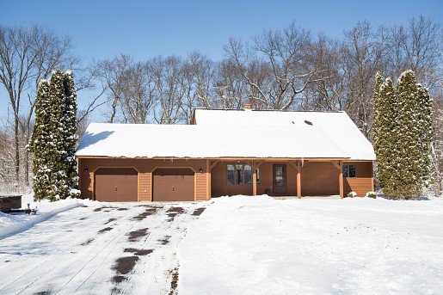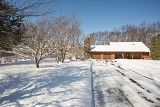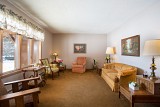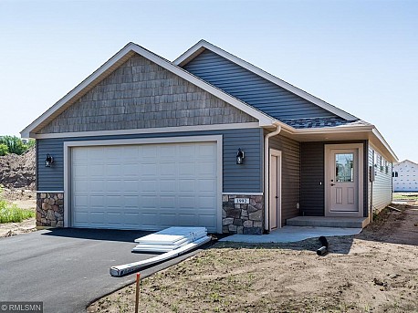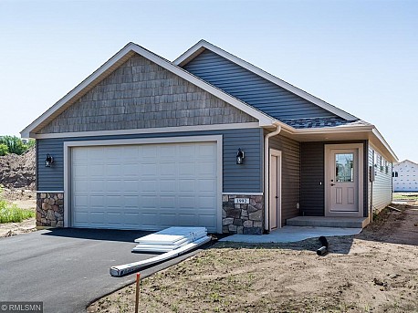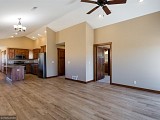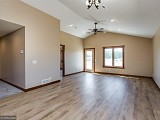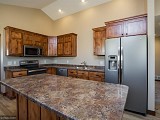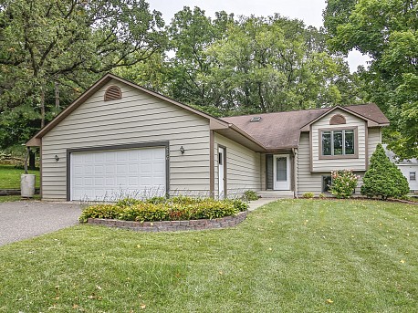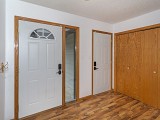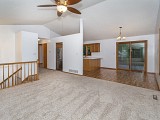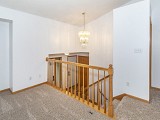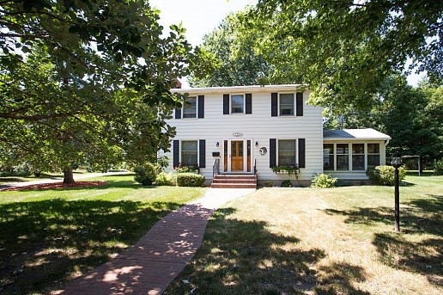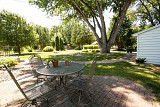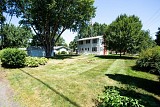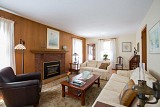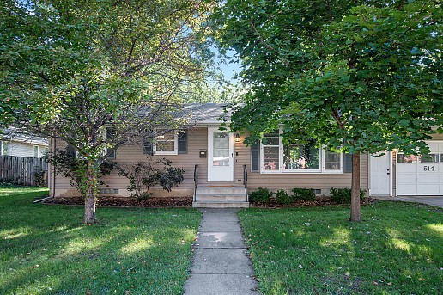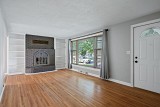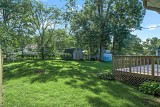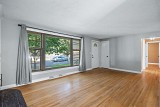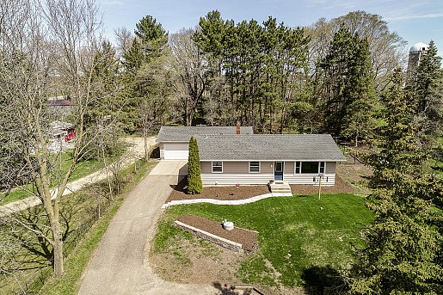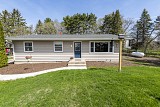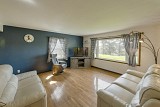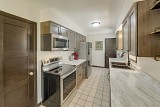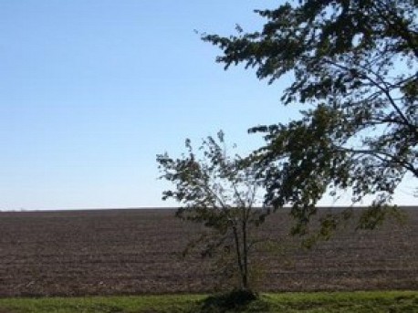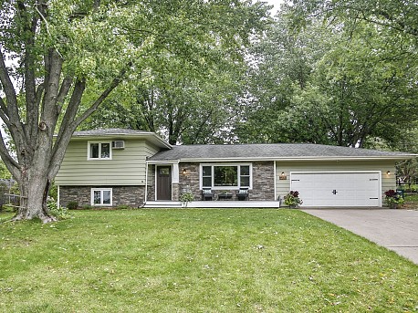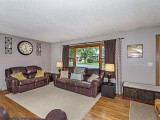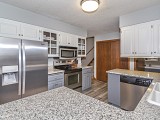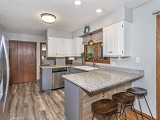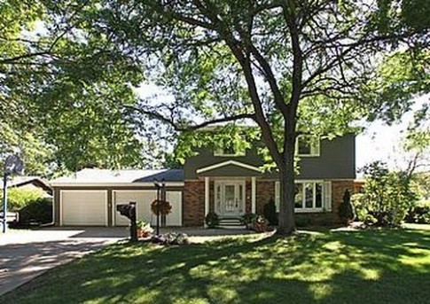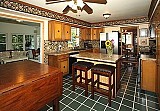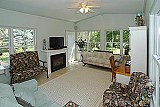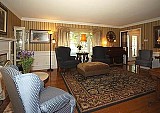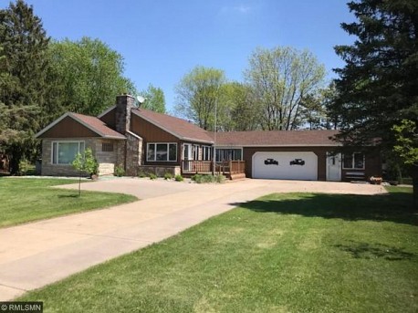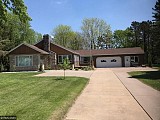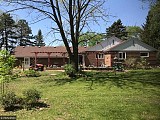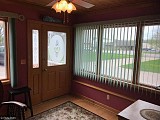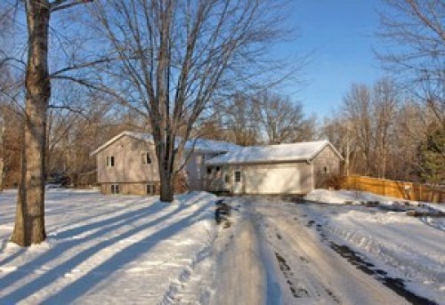W12576 835th Avenue, River Falls, WI 54022
PROPERTY INFO
PROPERTY DESCRIPTION
Nice cabin on the St. Croix River with 112 ft of frontage. Stairs going down to the river. Nice smaller private beach area. Brand new thermal panes in the windows; brand new architectural shingles with lifetime warranty; u-shaped, steel, floating dock, which can accommodate 3 to 4 boats. Screened in porch. Fully furnished (all items negotiable). Great location on the river. Two heating systems: forced air propane and electric heat storage units. Full, unfinished, walk-out basement offers the potential to double the living space. Walking distance to Kinnickinnic State Park, Class A trout stream and Clifton Hollow Golf Course.
PROPERTY INFO
PROPERTY DESCRIPTION
Very nice 3 bed, 2 bath one story home with a full finished walkout basement. Vaulted ceilings, large main floor laundry mudroom, 2 car insulated and sheet rocked garage, large in town lot on almost a 1/2 lot. Large backyard deck and lower level patio, very nice 30 x 40 shed with heat and AC and a lean to. Close to High School and quick access to Hwy 35.
PROPERTY INFO
PROPERTY DESCRIPTION
Very nice 4 bed, 2 bath split entry home with a full finished basement. Vaulted ceilings, new deck in 2015 with stairs to back yard with a new fence in 2017. Andersen Silverline windows, new kitchen/dining room floors in 2017. Stainless Steel appliances, washer and dryer included. Mission style trim and kitchen cabinets. Tiled and slate floors.
PROPERTY INFO
PROPERTY DESCRIPTION
Set in a nice neighborhood with close proximity to the Glen Park and Rocky Branch School, this home is affordable and easy to move right into. This split entry floor plan offers 4 BR, 2 BA and an oversized 2 car garage. A good sized foyer welcomes you into the living room that is highlighted with wood flooring. The kitchen layout puts everything within easy reach and has ample cabinets and work space, with a handy snack bar that also services the dining area. A swing door opens onto a small side deck. Two upper level bedrooms are serviced by a full bath. The finished lower level includes a family room, 2 additional bedrooms and a bath. You will enjoy the oversized backyard with a nice relaxing large screen porch to enjoy the summer evenings. The home has brand new shingles.
PROPERTY INFO
PROPERTY DESCRIPTION
PROPERTY INFO
PROPERTY DESCRIPTION
1759 S Bear Lake Lane, Dresser, WI 54009
PROPERTY INFO
PROPERTY DESCRIPTION
You will find the best of both worlds with this get away retreat on Bear Lake with the peace and quiet out in the country, yet only 1 hour from the Twin Cities. Set on a wooded and private 1.7 acre lot with an elevated view and southern exposure, it's just steps to the lake with 460 feet of frontage, where you're sure to enjoy kayaking, bonfires or just relaxing on this no-wake Lake. This custom built home offers floor to ceiling windows, vaulted ceiling, 30x8 deck, heated floors, beautiful wood floors, maple cabinets, and an open design great for entertaining. The walkout lower level offers great additional space and is 3/4 completed (insulated, sheet rocked, and heated with a rough-in bath) and waiting for your finishing touches. The spacious garage will easily fit the included lawnmower, along with the pedal boat. Homeowner’s favorite feature: the view, the wildlife, bonfires, starry skies, and the moon shining across the lake. Conveniently located within 10 minutes of many activities (skiing, golfing, hiking, along with the St. Croix River, movie theater, flea market, and shopping in Taylor Falls and St. Croix Falls area).
PROPERTY INFO
PROPERTY DESCRIPTION
Great 4 bedroom, 2 bath home located on a huge corner lot with a fenced in back yard. Move in condition! Open and spacious upper level with vaulted ceilings, open stair way to front entry. 2 bedrooms up with a walk thru master bath and walk-in closet. Anderson windows, large back yard deck with stairs to large back yard. Storage shed in the back yard. 2 bedrooms in the basement. Abundance of storage. All kitchen appliances, washer, dryer, 2nd refrigerator/freezer, and custom window coverings.
PROPERTY INFO
PROPERTY DESCRIPTION
Enjoy country living with this 3 bedroom, 2 1/2 bath two story set on a 1 acre lot conveniently located just east of town. Features include a large eat-in kitchen with breakfast bar, main floor family room opens to backyard deck, master bedroom bath, plenty of places to relax and enjoy the outdoors with a covered front porch, backyard deck and screen porch. 3 zone H2O heating.
PROPERTY INFO
PROPERTY DESCRIPTION
To be built one level home! Pick your own colors and finishes. 3 bed, 2 bath, 2 car garage on a slab in the new addition in Sterling Ponds. Stainless Steel Appliances, vaulted ceilings, gas fireplace, finished yard and landscaping, blacktop driveway, knotty alder cabinets and mission style trim and doors, granite counter-tops in kitchen, tiled bedrooms, private master bath, Andersen Vinyl Windows. About 3 1/2 month build time! Picture of previous Model.
PROPERTY INFO
PROPERTY DESCRIPTION
Pictures are of a simliar model. 3 bed, 2 bath, 2 car garage on a slab in the new addition in Sterling Ponds. Stainless Steel Appliances, vaulted ceilings, gas fire place, finished yard and landscaping, blacktop driveway, knotty alder cabinets and mission style trim and doors, granite counter-tops in kitchen, tiled bathrooms, private master bath, Andersen Vinyl Windows.
PROPERTY INFO
PROPERTY DESCRIPTION
Very nice 4 bedroom, 2 bath home with an over sized 2 car garage with bonus workspace. Tons of updates including new paint, carpet, light fixtures, and kitchen appliances. Stainless Steel appliances, washer and dryer included, 12 x 10 storage shed, small fenced in area of deck for pets, located close to downtown and by-pass.
PROPERTY INFO
PROPERTY DESCRIPTION
Move in ready 4 bedroom, 2 bath two story home close to schools and college. Wood floors, 4 bedrooms on upper level, 2 fireplaces, sun-room addition, nice yard, built ins, steel siding, paver patio and walkway. Many updates have been done to home in the last couple of years: Andersen Windows, rood, sump pump, flooring, Leaf guard gutters, concrete steps and additional insulation added.
PROPERTY INFO
PROPERTY DESCRIPTION
Wonderful 3 bedroom - 1 full bath home in established neighborhood close to schools and UWRF. Lower level is partially finished off and includes a rough in for a future bathroom to finish off for additional living space. The home includes a large deck on the back of the home with a fenced in back yard and storage shed for your enjoyment.
PROPERTY INFO
PROPERTY DESCRIPTION
Here is a delightful residence that offers you a country-like setting, super convenient westside edge of town location and best of all, it is in absolute move-in condition. This 3 bedroom, 2 bath one story home set on a .30 acre lot has been newly renovated in 2019 inside and outside with many nice updates.
Inside, the entryway welcomes you in to a living room that is complete with hardwood floors and a large front picture window. The updated kitchen, with all new appliances, provides an efficient galley set up with plenty of space for meal prep and easy access to the backyard. Open to both the kitchen and living area, the light filled dining area is ideal for casual living and entertaining. The opposite side of the main level features the master bedroom and two additional bedrooms that all share the full bath.
Finishing off the lower level opens up another level of living space to fit your expansion needs.
Extras that you will appreciate are the wood and ceramic flooring, whole house water filtration system, 2 ½ car detached garage, 12 x 24 covered patio with a fenced backyard and fire pit, and a new septic drain field.
Don’t miss seeing this one, you won’t have to do a thing to move in and enjoy!
PROPERTY INFO
PROPERTY DESCRIPTION
Convenient freeway access, nice rural setting.
This 56 acre rural parcel offers a nice
country setting that provides convenient freeway
access and is accessible from 2 roads.
The land is all open with good development
sibilities.
Call for additional information.
PROPERTY INFO
PROPERTY DESCRIPTION
You will appreciate the affordability, the move-in condition and convenient location of this 3 bedroom, 2 bath home located just minutes away from the River Falls High School, Rocky Branch Elementary and walking and biking trails that lead to the Kinnickinnic River.
A new maintenance-free front porch with stone surround offers a welcoming entrance to this darling home with many updates throughout.
You will enjoy the coziness of the wood floors and large picture window in the living room and the fully updated kitchen with stylish new cabinetry, granite counter tops, new flooring and stainless steel appliances. The adjacent dining area opens onto the backyard patio area. The upper level includes 2 bedrooms and an updated full bath.
The finished lower level provides a family/TV room perfect for gatherings, a 3rd bedroom, and additional unfinished space in the basement.
The nicely treed backyard offers ample space and includes a patio area and garden shed.
PROPERTY INFO
PROPERTY DESCRIPTION
Brimming with classic two-story appeal and warm livability this 4 bedroom, 3 bath totally renewed home radiates charm, quality and character. The welcoming foyer opens into the stylish formal living room that is enhanced with wainscoting, crown molding, wood flooring and a wood burning fireplace. A formal dining room offers an elegant setting for entertaining with corner china cabinets and cket doors opening to a relaxing screen rch. The adjoining eat-in kitchen includes maple cabinetry, stainless steel appliances, tile backsplash, granite counter tops and opens into a light filled 4 season sunroom. The sleeping quarters are on the second floor, all 4 bedrooms are nicely accented with wainscoting and wood flooring. They share use of the well-apinted full bath that boast 2 pedestal sinks, ceramic flooring and a separate shower and tub. The finished lower level includes a roomy family room that offers a comfortable gathering st for family and friends. A den/office and 3/4 bath finish off this space. The yard is nicely landscaped with the private wooded back yard offering a beautiful retreat with space galore for backyard play, fun play house for the kids, a barrel vaulted sauna for the adults, charming tting shed for gardening.
PROPERTY INFO
PROPERTY DESCRIPTION
Good North Main Street location. Zoned commercial presently used as a residence for the past 68 years. 2 car garage & workshop area. 2 fireplaces. Full basement. .0459 acres
